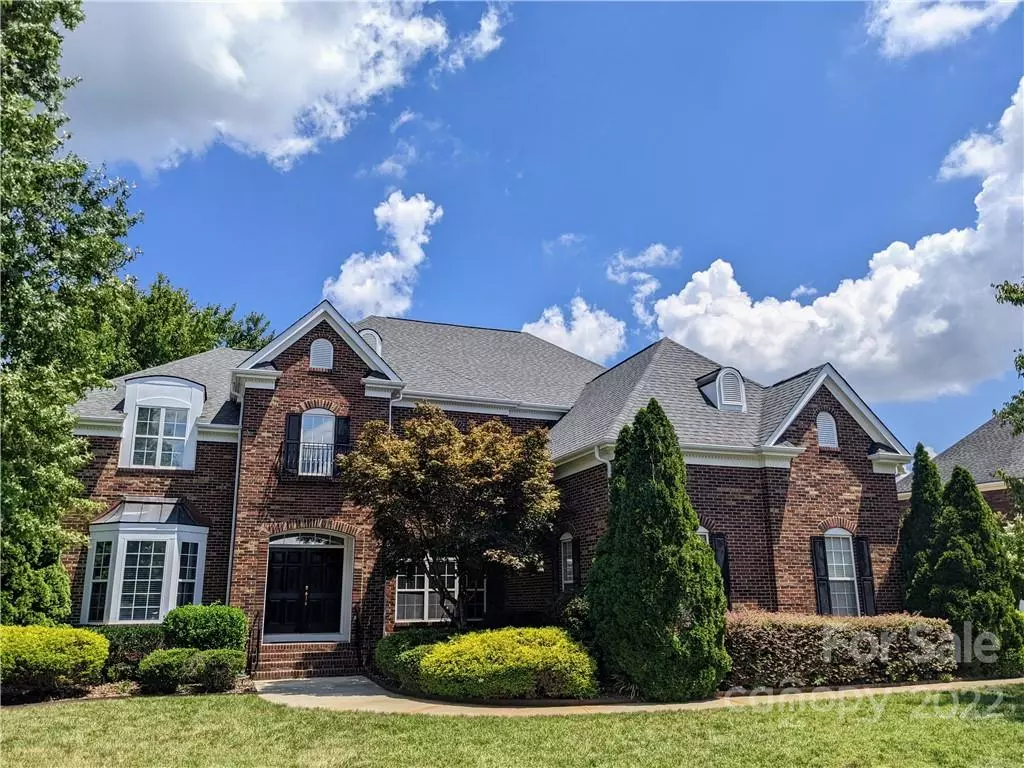$715,000
$750,000
4.7%For more information regarding the value of a property, please contact us for a free consultation.
6 Beds
4 Baths
4,135 SqFt
SOLD DATE : 09/23/2022
Key Details
Sold Price $715,000
Property Type Single Family Home
Sub Type Single Family Residence
Listing Status Sold
Purchase Type For Sale
Square Footage 4,135 sqft
Price per Sqft $172
Subdivision Emerald Lake
MLS Listing ID 3892425
Sold Date 09/23/22
Bedrooms 6
Full Baths 3
Half Baths 1
Construction Status Completed
HOA Fees $17/ann
HOA Y/N 1
Abv Grd Liv Area 4,135
Year Built 2002
Lot Size 0.430 Acres
Acres 0.43
Lot Dimensions 61x61x190x63x13x188
Property Description
Beautiful, full brick, 6BR / 3.5 BA home with a great view of the 8th green in Matthews' Emerald Lake golf community! This open floor plan has been nicely updated with new paint, carpet and a new roof in 2021. On the main floor, you will find the oversized primary bedroom, laundry room and dedicated office space. Upstairs consists of 5 additional bedrooms, one of which could make a great space for a bonus room! Additionally, there is lots of walk-out attic space for storage! The serene, back yard is complete with a patio and a screened porch, perfect for relaxing! Just minutes from 485, this location makes getting to anywhere in the Charlotte region very convenient!
Location
State NC
County Union
Zoning R
Rooms
Main Level Bedrooms 1
Interior
Interior Features Attic Other, Attic Walk In, Kitchen Island, Open Floorplan, Pantry
Heating Central, Heat Pump
Cooling Ceiling Fan(s)
Flooring Carpet, Tile, Wood
Fireplaces Type Family Room
Appliance Gas Water Heater, Refrigerator
Exterior
Garage Spaces 3.0
Community Features Clubhouse, Golf
Utilities Available Cable Available
View Golf Course
Roof Type Shingle
Parking Type Attached Garage, Garage Faces Side
Garage true
Building
Lot Description On Golf Course
Foundation Crawl Space
Sewer Public Sewer
Water City
Level or Stories Two
Structure Type Brick Full, Hardboard Siding
New Construction false
Construction Status Completed
Schools
Elementary Schools Stallings
Middle Schools Porter Ridge
High Schools Porter Ridge
Others
HOA Name Key Community Mgmt.
Restrictions Subdivision
Acceptable Financing Cash, Conventional, VA Loan
Listing Terms Cash, Conventional, VA Loan
Special Listing Condition None
Read Less Info
Want to know what your home might be worth? Contact us for a FREE valuation!

Our team is ready to help you sell your home for the highest possible price ASAP
© 2024 Listings courtesy of Canopy MLS as distributed by MLS GRID. All Rights Reserved.
Bought with Trace Weidner • Stephen Cooley Real Estate

Helping make real estate simple, fun and stress-free!







