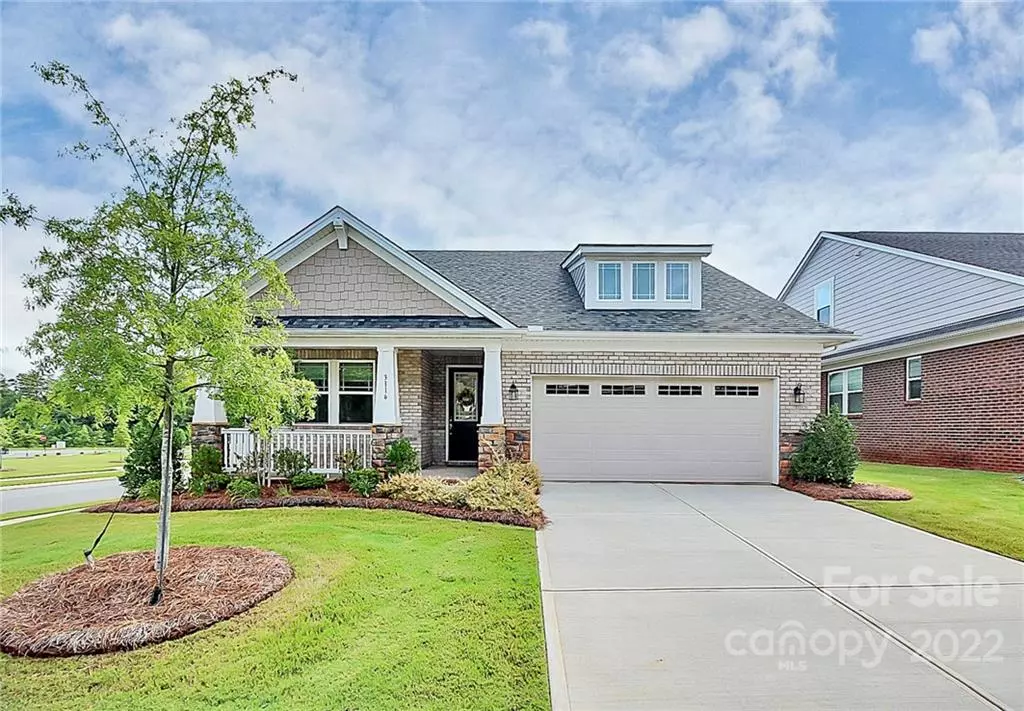$450,000
$465,000
3.2%For more information regarding the value of a property, please contact us for a free consultation.
2 Beds
3 Baths
1,934 SqFt
SOLD DATE : 09/23/2022
Key Details
Sold Price $450,000
Property Type Single Family Home
Sub Type Single Family Residence
Listing Status Sold
Purchase Type For Sale
Square Footage 1,934 sqft
Price per Sqft $232
Subdivision Sonata At Mint Hill
MLS Listing ID 3882508
Sold Date 09/23/22
Style Traditional
Bedrooms 2
Full Baths 2
Half Baths 1
HOA Fees $225/mo
HOA Y/N 1
Abv Grd Liv Area 1,934
Year Built 2019
Lot Size 7,405 Sqft
Acres 0.17
Property Description
Sonata at Mint Hill a beautiful new community by Mattamy Homes (Cole floorplan). Low maintenance home means no more yard work, and the community stays gorgeous! Located inside the inner loop minutes to I485 and Veteran's Park (excellent park tons of activities). The town of Mint Hill has that community feel with festivals, restaurants, and community activities. Home features two-bedroom suites—the primary bedroom, spa shower, walk-in closet, and water closet. The second bedroom suite has a full bath and a walk-in closet. A flex room can be used as a 3rd bedroom, office, or something else! Lots of natural light and covered veranda. High ceilings and tall doors enhance the openness. Gourmet kitchen with gas cooktop and vent hood, wall oven, microwave, granite, tile backsplash to the ceiling. Extras: Well maintained, on-demand water heater and fenced yard! Resort-style community amenities, saltwater pool, clubhouse, catering kitchen, pickleball court, and horseshoe pits.
Location
State NC
County Mecklenburg
Zoning RA40
Rooms
Main Level Bedrooms 2
Interior
Interior Features Attic Stairs Pulldown, Breakfast Bar, Cable Prewire, Kitchen Island, Open Floorplan, Pantry, Split Bedroom, Tray Ceiling(s), Walk-In Closet(s), Walk-In Pantry
Heating Central, Forced Air, Natural Gas, Other - See Remarks
Cooling Ceiling Fan(s)
Flooring Carpet, Hardwood, Tile
Fireplace false
Appliance Disposal, Electric Oven, ENERGY STAR Qualified Dishwasher, Exhaust Fan, Exhaust Hood, Gas Cooktop, Gas Water Heater, Microwave, Plumbed For Ice Maker, Self Cleaning Oven, Tankless Water Heater, Wall Oven
Exterior
Exterior Feature In-Ground Irrigation, Lawn Maintenance, Other - See Remarks
Garage Spaces 2.0
Fence Fenced
Community Features Clubhouse, Game Court, Outdoor Pool, Recreation Area, Sidewalks, Street Lights
Utilities Available Cable Available, Underground Power Lines, Wired Internet Available
Roof Type Shingle
Parking Type Attached Garage
Garage true
Building
Lot Description Corner Lot, Level
Foundation Slab
Sewer Public Sewer
Water City
Architectural Style Traditional
Level or Stories One
Structure Type Brick Full, Fiber Cement, Stone
New Construction false
Schools
Elementary Schools Bain
Middle Schools Mint Hill
High Schools Independence
Others
HOA Name Kuester
Restrictions Subdivision
Acceptable Financing Cash, Conventional, VA Loan
Listing Terms Cash, Conventional, VA Loan
Special Listing Condition Relocation
Read Less Info
Want to know what your home might be worth? Contact us for a FREE valuation!

Our team is ready to help you sell your home for the highest possible price ASAP
© 2024 Listings courtesy of Canopy MLS as distributed by MLS GRID. All Rights Reserved.
Bought with Non Member • MLS Administration

Helping make real estate simple, fun and stress-free!







