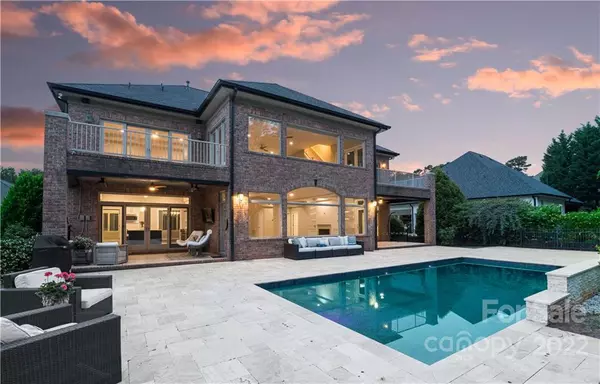$1,750,000
$1,825,000
4.1%For more information regarding the value of a property, please contact us for a free consultation.
5 Beds
5 Baths
5,029 SqFt
SOLD DATE : 09/21/2022
Key Details
Sold Price $1,750,000
Property Type Single Family Home
Sub Type Single Family Residence
Listing Status Sold
Purchase Type For Sale
Square Footage 5,029 sqft
Price per Sqft $347
Subdivision The Peninsula
MLS Listing ID 3864284
Sold Date 09/21/22
Bedrooms 5
Full Baths 4
Half Baths 1
Construction Status Completed
HOA Fees $53
HOA Y/N 1
Abv Grd Liv Area 5,029
Year Built 1999
Lot Size 0.590 Acres
Acres 0.59
Lot Dimensions Irregular
Property Description
Modern elegance is defined in this golf course home encompassing 5,000 sq ft in The Peninsula neighborhood of Cornelius. Curb appeal at its finest w/fully landscaped yard surrounding this brick beauty. The open floorplan showcases large windows in great room overlooking salt water pool w/expansive pool deck & private fenced tree lined yard. Arched entry into great room w/vaulted ceiling,updated gas fireplace surround & built-ins. Chef’s kitchen w/quartz countertops, eat-in island, custom backsplash & access to covered porch. Main level owner’s retreat w/access to private covered porch space, owner’s bath w/stand up glassed-in shower, double vanities & soaking tub. Dual covered main level porches & dual 2nd story balconies. 2nd owner's suite on 2nd level, along w/2 other bedrooms & large loft/bonus space. 3rd level perfect for 5th bedroom or media room. Updates: Sealed crawl space, new water heater, new carpet, updated bathrooms, new hardwoods, updated laundry/scullery, new lighting
Location
State NC
County Mecklenburg
Zoning GR
Rooms
Main Level Bedrooms 1
Interior
Interior Features Breakfast Bar, Built-in Features, Cable Prewire, Central Vacuum, Drop Zone, Kitchen Island, Open Floorplan, Pantry, Tray Ceiling(s), Vaulted Ceiling(s), Walk-In Closet(s)
Heating Central, Forced Air, Natural Gas, Zoned
Cooling Ceiling Fan(s), Zoned
Flooring Carpet, Tile, Wood
Fireplaces Type Great Room
Fireplace true
Appliance Dishwasher, Disposal, Exhaust Hood, Gas Oven, Gas Range, Gas Water Heater, Microwave, Plumbed For Ice Maker, Refrigerator
Exterior
Exterior Feature In Ground Pool
Garage Spaces 3.0
Fence Fenced
Community Features Clubhouse, Fitness Center, Golf, Outdoor Pool, Playground, Sidewalks, Street Lights, Tennis Court(s)
Utilities Available Gas
View Golf Course
Roof Type Shingle
Parking Type Circular Driveway, Attached Garage, Keypad Entry
Garage true
Building
Lot Description Cul-De-Sac
Foundation Crawl Space
Sewer Public Sewer
Water City
Level or Stories Two and a Half
Structure Type Brick Full
New Construction false
Construction Status Completed
Schools
Elementary Schools Cornelius
Middle Schools Bailey
High Schools William Amos Hough
Others
HOA Name Hawthorne Management
Restrictions Architectural Review
Acceptable Financing Cash, Conventional
Listing Terms Cash, Conventional
Special Listing Condition None
Read Less Info
Want to know what your home might be worth? Contact us for a FREE valuation!

Our team is ready to help you sell your home for the highest possible price ASAP
© 2024 Listings courtesy of Canopy MLS as distributed by MLS GRID. All Rights Reserved.
Bought with Gino Francovig • The Virtual Realty Group INC

Helping make real estate simple, fun and stress-free!







