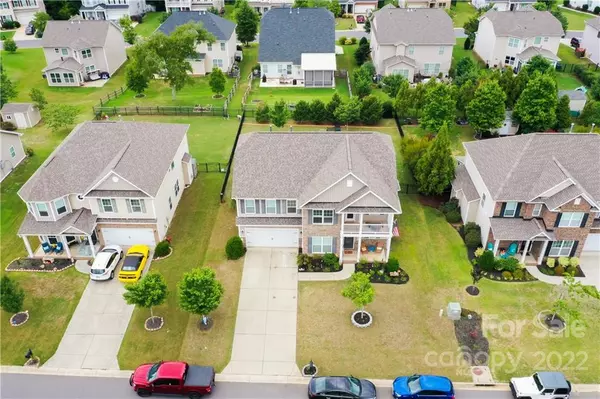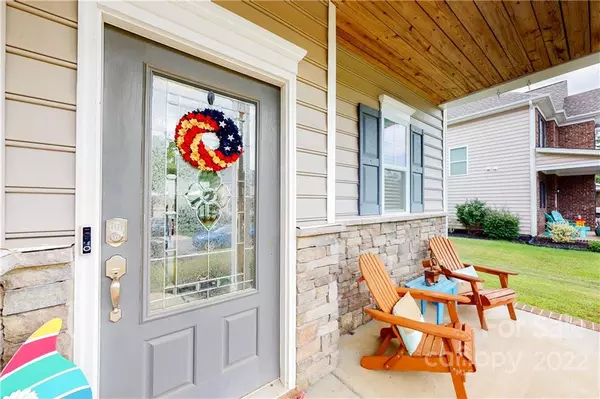$505,000
$519,900
2.9%For more information regarding the value of a property, please contact us for a free consultation.
4 Beds
4 Baths
2,952 SqFt
SOLD DATE : 09/19/2022
Key Details
Sold Price $505,000
Property Type Single Family Home
Sub Type Single Family Residence
Listing Status Sold
Purchase Type For Sale
Square Footage 2,952 sqft
Price per Sqft $171
Subdivision Tullamore
MLS Listing ID 3878861
Sold Date 09/19/22
Bedrooms 4
Full Baths 3
Half Baths 1
Construction Status Completed
HOA Fees $16
HOA Y/N 1
Abv Grd Liv Area 2,952
Year Built 2014
Lot Size 9,583 Sqft
Acres 0.22
Property Description
Custom touches galore! Step inside the charming Tullamore home with brand new kitchen, dedicated office and large fenced in backyard. The kitchen is renovated with soft gray cabinetry, quartz countertops, subway tile backsplash and stainless steel appliances. Enjoy the open floor plan with eat in kitchen that leads directly into the great room with custom wood fireplace accent wall. The front dining room was converted into a dedicated office space for convenience! Spare bedroom and full bathroom is tucked away downstairs. Upstairs an enormous living area will greet you with accent wall and center of the the laundry room and 3 other bedrooms. The master bedroom has a barn door leading into the attached bathroom with deep soaker tub and shower. Don't miss the updated lighting, accent walls and custom doors throughout the home. The backyard is stunning with stone firepit sitting area, open pergola with string lights and new landscaping!
Location
State SC
County York
Zoning RC-I
Rooms
Main Level Bedrooms 1
Interior
Interior Features Cable Prewire
Heating Central, Forced Air, Natural Gas
Cooling Ceiling Fan(s)
Flooring Carpet, Hardwood, Tile
Fireplaces Type Gas Log, Great Room
Fireplace true
Appliance Dishwasher, Disposal, Gas Range, Gas Water Heater, Plumbed For Ice Maker
Exterior
Garage Spaces 2.0
Parking Type Attached Garage
Garage true
Building
Foundation Slab
Sewer Public Sewer
Water City
Level or Stories Two
Structure Type Stone Veneer, Vinyl
New Construction false
Construction Status Completed
Schools
Elementary Schools Crowders Creek
Middle Schools Oak Ridge
High Schools Clover
Others
HOA Name Redrock
Acceptable Financing Cash, Conventional, FHA, USDA Loan, VA Loan
Listing Terms Cash, Conventional, FHA, USDA Loan, VA Loan
Special Listing Condition None
Read Less Info
Want to know what your home might be worth? Contact us for a FREE valuation!

Our team is ready to help you sell your home for the highest possible price ASAP
© 2024 Listings courtesy of Canopy MLS as distributed by MLS GRID. All Rights Reserved.
Bought with Matthew Gale • Stephen Cooley Real Estate

Helping make real estate simple, fun and stress-free!







