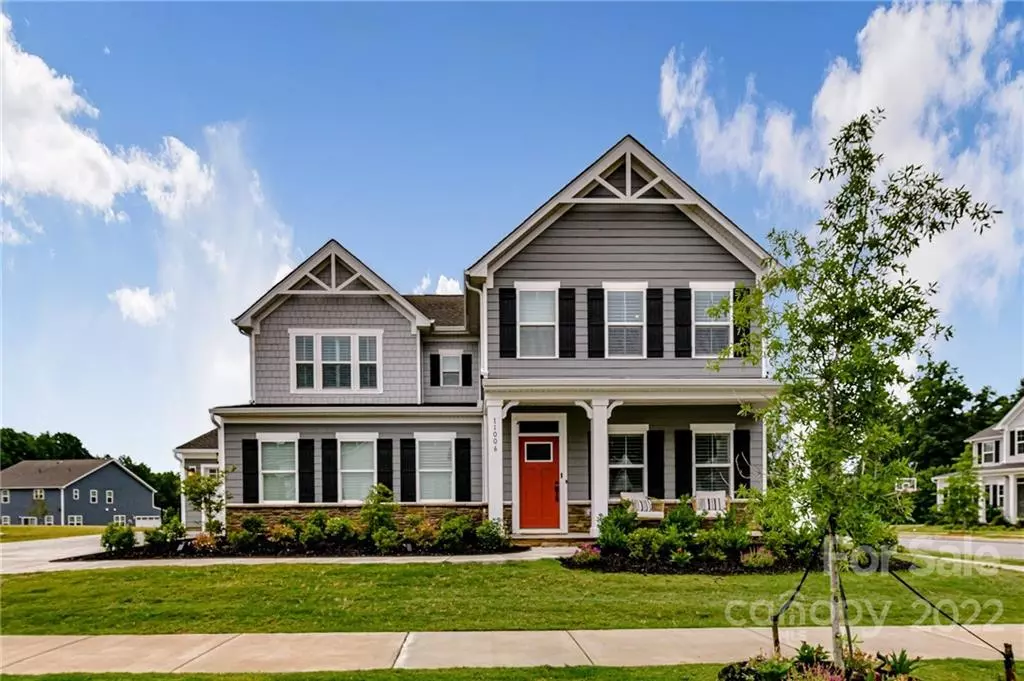$740,000
$699,000
5.9%For more information regarding the value of a property, please contact us for a free consultation.
5 Beds
4 Baths
3,387 SqFt
SOLD DATE : 09/16/2022
Key Details
Sold Price $740,000
Property Type Single Family Home
Sub Type Single Family Residence
Listing Status Sold
Purchase Type For Sale
Square Footage 3,387 sqft
Price per Sqft $218
Subdivision Kenmare
MLS Listing ID 3871522
Sold Date 09/16/22
Style Transitional
Bedrooms 5
Full Baths 4
HOA Fees $52/qua
HOA Y/N 1
Abv Grd Liv Area 3,387
Year Built 2021
Lot Size 0.251 Acres
Acres 0.251
Property Description
Better than new home in highly desirable Davidson with MANY UPGRADES. This 5 bedroom, 4 bath home has open concept living with gourmet kitchen, large island, quartz countertops, dual ovens, gas range, walk in pantry, HW floors throughout the first floor, bedroom/ offce & full bath on main level. 3 Finished Garages with epoxy floors and lots of upgraded storage and shelving. Large fenced in flat backyard that overlooks trees with upgraded privacy landscaping. UPGRADES INCLUDE - custom owners closets, custom walk in pantry, drop zone, built in shelves/desk in bedroom/office (1st floor), upgraded lighting, barn doors, plantation shutters (every window), accent walls in foyer hall and dining room, touch kitchen faucet, framed mirrors and shiplap in owners bath with soaking tub and large shower. Top-rated schools and minutes from quaint downtown Davidson. New Publix shopping center under construction at 73/ Davidson Concord Rd Intersection.
Location
State NC
County Mecklenburg
Zoning NE
Rooms
Main Level Bedrooms 1
Interior
Interior Features Attic Stairs Pulldown, Built-in Features, Cable Prewire, Drop Zone, Kitchen Island, Open Floorplan, Pantry, Walk-In Closet(s), Walk-In Pantry
Heating Central, Forced Air, Natural Gas, Zoned
Cooling Ceiling Fan(s), Zoned
Flooring Carpet, Hardwood, Tile
Fireplaces Type Family Room
Fireplace true
Appliance Convection Oven, Dishwasher, Disposal, Double Oven, Dual Flush Toilets, Exhaust Fan, Exhaust Hood, Gas Cooktop, Gas Oven, Gas Range, Low Flow Fixtures, Microwave, Self Cleaning Oven, Tankless Water Heater, Wall Oven
Exterior
Garage Spaces 3.0
Community Features Sidewalks, Street Lights, Walking Trails
Utilities Available Gas
Roof Type Shingle
Parking Type Attached Garage
Garage true
Building
Lot Description Corner Lot, Private, Wooded
Foundation Slab
Builder Name Ryan
Sewer Public Sewer
Water City
Architectural Style Transitional
Level or Stories Two
Structure Type Hardboard Siding, Stone Veneer
New Construction false
Schools
Elementary Schools Davidson K-8
Middle Schools Davidson K-8
High Schools William Amos Hough
Others
HOA Name Braesael
Special Listing Condition None
Read Less Info
Want to know what your home might be worth? Contact us for a FREE valuation!

Our team is ready to help you sell your home for the highest possible price ASAP
© 2024 Listings courtesy of Canopy MLS as distributed by MLS GRID. All Rights Reserved.
Bought with Kent Temple • Keller Williams Unified

Helping make real estate simple, fun and stress-free!







