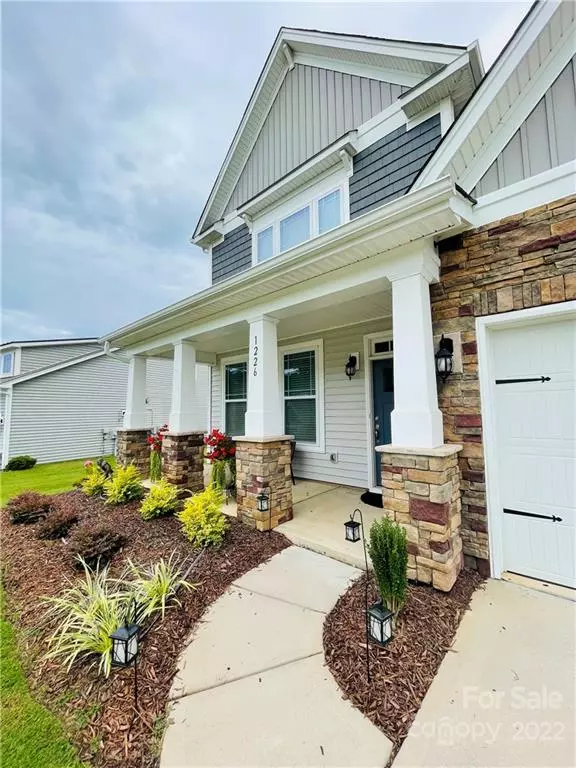$540,000
$540,000
For more information regarding the value of a property, please contact us for a free consultation.
4 Beds
3 Baths
3,293 SqFt
SOLD DATE : 09/16/2022
Key Details
Sold Price $540,000
Property Type Single Family Home
Sub Type Single Family Residence
Listing Status Sold
Purchase Type For Sale
Square Footage 3,293 sqft
Price per Sqft $163
Subdivision Timberlake
MLS Listing ID 3893900
Sold Date 09/16/22
Style Traditional
Bedrooms 4
Full Baths 3
Construction Status Completed
HOA Fees $65/qua
HOA Y/N 1
Abv Grd Liv Area 3,293
Year Built 2016
Lot Size 0.260 Acres
Acres 0.26
Property Description
Picture yourself living in this stunning two-story home with all the bells and whistles! Nestled on a huge, fully fenced lot that backs up to a wooded area, theres no doubt this will check all of your boxes! This home boasts a beautiful kitchen and island feature with a butlers area and big walk in pantry. The spacious living room has a stacked stone fireplace and ample room for everyone. Guest room on main floor! Upstairs has a massive loft right as you walk up the stairs. The owner's suite stretches the majority of the upstairs featuring not only the room itself but an attached sitting area. Owner's bathroom has a tiled standup shower and a lengthy walk in closet. This closet leads into the laundry room set up with cabinets and a folding area. You'll love the outdoor area that has newly extended pavers and covered gazebo. Award Winning Schools! Close to shopping! Near Lake Wylie! Seller is offering a buyer credit of $8,000 with acceptable offer.
Location
State SC
County York
Building/Complex Name Timberlake
Zoning RUD
Rooms
Main Level Bedrooms 1
Interior
Interior Features Attic Stairs Pulldown, Cable Prewire, Drop Zone, Garden Tub, Kitchen Island, Open Floorplan
Heating Central
Cooling Ceiling Fan(s)
Flooring Carpet, Laminate, Tile
Fireplaces Type Gas, Living Room
Fireplace true
Appliance Bar Fridge, Dishwasher, Gas Water Heater, Oven
Exterior
Garage Spaces 2.0
Fence Fenced
Community Features Outdoor Pool, Picnic Area, Playground, Pond, Street Lights, Walking Trails
Roof Type Composition
Parking Type Garage, Parking Space(s)
Garage true
Building
Lot Description Cleared, Level, Wooded
Foundation Slab
Builder Name DR Horton
Sewer Other - See Remarks
Water Other - See Remarks
Architectural Style Traditional
Level or Stories Two
Structure Type Stone, Vinyl
New Construction false
Construction Status Completed
Schools
Elementary Schools Bethel
Middle Schools Oakridge
High Schools Clover
Others
HOA Name Revelation Community Management
Restrictions Architectural Review,Other - See Remarks
Acceptable Financing Cash, Conventional, FHA, USDA Loan, VA Loan
Listing Terms Cash, Conventional, FHA, USDA Loan, VA Loan
Special Listing Condition None
Read Less Info
Want to know what your home might be worth? Contact us for a FREE valuation!

Our team is ready to help you sell your home for the highest possible price ASAP
© 2024 Listings courtesy of Canopy MLS as distributed by MLS GRID. All Rights Reserved.
Bought with Ronda Lusch • Austin-Barnett Realty LLC

Helping make real estate simple, fun and stress-free!







