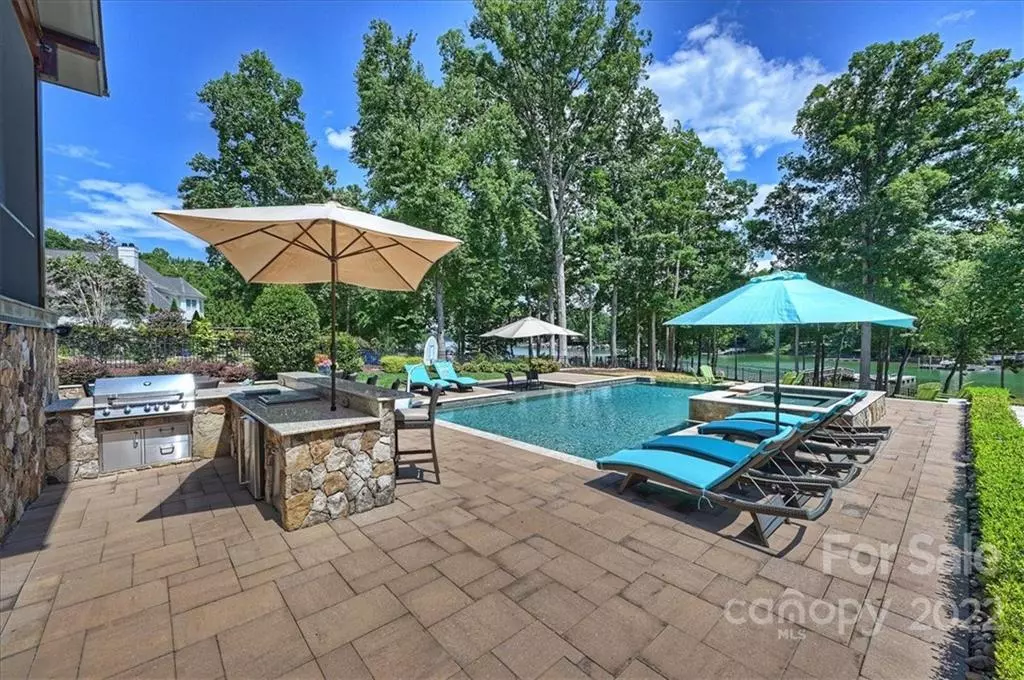$4,000,000
$4,000,000
For more information regarding the value of a property, please contact us for a free consultation.
5 Beds
8 Baths
6,969 SqFt
SOLD DATE : 09/12/2022
Key Details
Sold Price $4,000,000
Property Type Single Family Home
Sub Type Single Family Residence
Listing Status Sold
Purchase Type For Sale
Square Footage 6,969 sqft
Price per Sqft $573
Subdivision The Point
MLS Listing ID 3883239
Sold Date 09/12/22
Style Transitional
Bedrooms 5
Full Baths 6
Half Baths 2
Construction Status Completed
HOA Fees $68
HOA Y/N 1
Abv Grd Liv Area 4,962
Year Built 2015
Lot Size 1.290 Acres
Acres 1.29
Lot Dimensions 143 WF
Property Description
Live, play and relax in your own resort on Lake Norman. Ideally located within The Point at The Trump National Golf Club Charlotte, just a short walk to club amenities. Thoughtfully designed with a cool sophisticated feel. The expansive great room with soaring ceilings, extends into the custom gourmet kitchen and dining area allowing you to entertain large groups of friends and family. Enjoy the natural flow of space that brings outdoor and indoor living together, drawing you to the pool at mezzanine level, manicured lawns, an outdoor kitchen and raised patio allowing you a relaxing afternoon in the Carolina sun. 20x40 salt-water pool with vanishing edge, integrated spa and sun shelf. Private dock 8000# HydroHoist boat lift and jet ski lift convey. Enjoy both lake and golf course views from your 1.29 acre of paradise. Welcome home. 3D tour: https://my.matterport.com/show/?m=2ka4SgzRLx7&mls=1
Location
State NC
County Iredell
Zoning Res
Body of Water Lake Norman
Rooms
Basement Basement, Partially Finished
Main Level Bedrooms 1
Interior
Interior Features Attic Stairs Pulldown, Breakfast Bar, Built-in Features, Cable Prewire, Drop Zone, Garden Tub, Kitchen Island, Open Floorplan, Pantry, Tray Ceiling(s), Walk-In Closet(s), Walk-In Pantry, Wet Bar
Heating Central, ENERGY STAR Qualified Equipment, Forced Air, Heat Pump, Natural Gas, Radiant
Cooling Ceiling Fan(s), Heat Pump
Flooring Carpet
Fireplaces Type Family Room, Fire Pit, Gas, Gas Log, Living Room, Outside, Porch
Fireplace true
Appliance Bar Fridge, Convection Oven, Dishwasher, Disposal, Double Oven, Electric Oven, Exhaust Fan, Exhaust Hood, Filtration System, Gas Cooktop, Gas Water Heater, Self Cleaning Oven, Tankless Water Heater, Warming Drawer, Water Softener, Wine Refrigerator
Exterior
Exterior Feature Fire Pit, Gas Grill, In-Ground Irrigation, Outdoor Kitchen, In Ground Pool
Garage Spaces 3.0
Fence Fenced
Community Features Golf, Outdoor Pool, Playground, Recreation Area, Sidewalks, Street Lights, Tennis Court(s), Walking Trails
Utilities Available Cable Available
Waterfront Description Boat Lift, Boat Slip (Deed), Dock, Lake, Personal Watercraft Lift, Pier
View Golf Course, Water, Year Round
Roof Type Shingle, Metal
Parking Type Driveway, Attached Garage, Garage Door Opener, Garage Faces Side, Keypad Entry
Garage true
Building
Lot Description Level, On Golf Course, Wooded, Views, Waterfront, Lake On Property
Foundation Other - See Remarks
Sewer Septic Installed
Water Community Well
Architectural Style Transitional
Level or Stories Two
Structure Type Hard Stucco, Stone
New Construction false
Construction Status Completed
Schools
Elementary Schools Woodland Heights
Middle Schools Woodland Heights
High Schools Unspecified
Others
HOA Name Hawthorne
Restrictions Architectural Review,Building,Manufactured Home Not Allowed,Modular Not Allowed,Signage,Square Feet,Subdivision
Acceptable Financing Cash, Conventional
Listing Terms Cash, Conventional
Special Listing Condition None
Read Less Info
Want to know what your home might be worth? Contact us for a FREE valuation!

Our team is ready to help you sell your home for the highest possible price ASAP
© 2024 Listings courtesy of Canopy MLS as distributed by MLS GRID. All Rights Reserved.
Bought with Candi Schuerger • Allen Tate Mooresville/Lake Norman

Helping make real estate simple, fun and stress-free!







