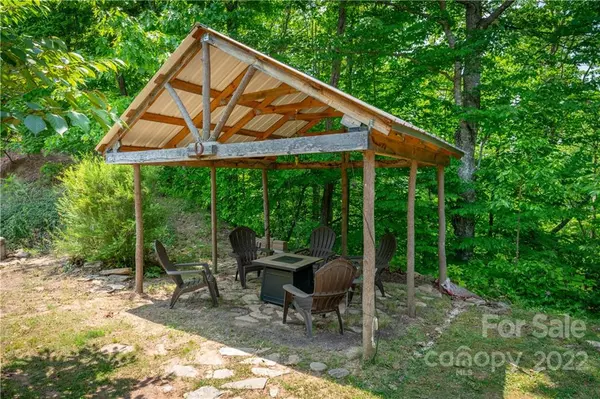$725,000
$800,000
9.4%For more information regarding the value of a property, please contact us for a free consultation.
4 Beds
4 Baths
4,144 SqFt
SOLD DATE : 09/14/2022
Key Details
Sold Price $725,000
Property Type Single Family Home
Sub Type Single Family Residence
Listing Status Sold
Purchase Type For Sale
Square Footage 4,144 sqft
Price per Sqft $174
MLS Listing ID 3854313
Sold Date 09/14/22
Style Rustic
Bedrooms 4
Full Baths 4
Abv Grd Liv Area 2,236
Year Built 2007
Lot Size 6.980 Acres
Acres 6.98
Lot Dimensions Irregular
Property Description
MOTIVATED SELLER!! Tucked away on 6.98 UNRESTRICTED acres, this custom Western Hemlock Appalachian style log home is your next private, mountain retreat. Inside, you’ll find a spacious great room with 20' cathedral ceiling, exposed beautiful wooden beams throughout, stacked stone wood-burning fireplace, an open floor plan, kitchen island with granite countertops, spacious primary suite and 2 BD/ 2 BA on the main level. Upper level loft is perfect for an office space or reading nook. The lower level has a family room, kitchenette/game room, two bonus rooms, a large laundry area and bedroom and bath with a wood-burning stove. This can be a perfect getaway, an income-producing rental, or family estate with multiple build sites. Easy paved access. Create breath-taking mountain PANORAMIC VIEWS with tree removal for year-round enjoyment of Mount Lyn Lowery, Waterrock Knob, Black Rock, and Pinnacle mountains. Convenient to historic downtown Sylva, Harrah's Cherokee Casino & Waynesville.
Location
State NC
County Jackson
Zoning NONE
Rooms
Basement Basement, Basement Shop, Finished
Main Level Bedrooms 3
Interior
Interior Features Cathedral Ceiling(s), Garden Tub, Kitchen Island, Open Floorplan, Split Bedroom, Vaulted Ceiling(s), Walk-In Closet(s)
Heating Baseboard, Electric, Heat Pump, Wood Stove
Cooling Ceiling Fan(s), Heat Pump
Flooring Tile, Vinyl
Fireplaces Type Fire Pit, Living Room, Wood Burning, Wood Burning Stove
Fireplace true
Appliance Dishwasher, Dryer, Electric Cooktop, Electric Water Heater, Microwave, Oven, Refrigerator, Washer
Exterior
Exterior Feature Fire Pit
Utilities Available Underground Power Lines
View Long Range, Mountain(s), Winter
Roof Type Shingle
Parking Type Parking Space(s)
Building
Lot Description Private, Sloped, Wooded, Views, Wooded
Foundation Slab
Sewer Septic Installed
Water Well
Architectural Style Rustic
Level or Stories One and One Half
Structure Type Log, Shingle/Shake
New Construction false
Schools
Elementary Schools Scotts Creek
Middle Schools Scotts Creek
High Schools Smoky Mountain
Others
Restrictions No Restrictions
Acceptable Financing Cash, Conventional, Exchange, FHA, VA Loan
Listing Terms Cash, Conventional, Exchange, FHA, VA Loan
Special Listing Condition None
Read Less Info
Want to know what your home might be worth? Contact us for a FREE valuation!

Our team is ready to help you sell your home for the highest possible price ASAP
© 2024 Listings courtesy of Canopy MLS as distributed by MLS GRID. All Rights Reserved.
Bought with Meredith Fisher • Beverly Hanks & Assoc. Hendersonville

Helping make real estate simple, fun and stress-free!







