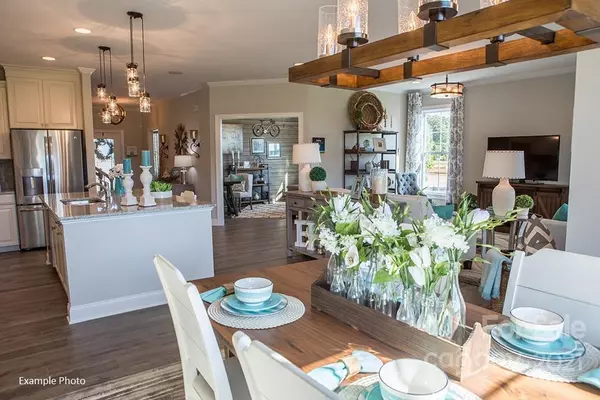$510,047
$497,747
2.5%For more information regarding the value of a property, please contact us for a free consultation.
3 Beds
3 Baths
2,627 SqFt
SOLD DATE : 09/13/2022
Key Details
Sold Price $510,047
Property Type Single Family Home
Sub Type Single Family Residence
Listing Status Sold
Purchase Type For Sale
Square Footage 2,627 sqft
Price per Sqft $194
Subdivision Heritage
MLS Listing ID 3813696
Sold Date 09/13/22
Style Ranch
Bedrooms 3
Full Baths 3
Construction Status Under Construction
HOA Fees $165/mo
HOA Y/N 1
Abv Grd Liv Area 2,627
Year Built 2022
Lot Size 6,969 Sqft
Acres 0.16
Property Description
This enchanting plan offers a rocking chair front porch with stone accents. The interior provides gracious style and flexible space w/ a large center island in the kitchen that opens to the heart of the main living area. The screened back porch opens to a rear patio for outdoor entertaining. The spacious main level owner's suite offers a tray ceiling, 5' tile surround shower with seat, and large walk-in closet. Second floor boasts a bedroom, full bath and large bonus room and storage space.
Location
State NC
County Union
Zoning SFR
Rooms
Main Level Bedrooms 2
Interior
Interior Features Built-in Features, Cable Prewire, Kitchen Island, Tray Ceiling(s), Walk-In Closet(s)
Heating Central, Forced Air, Natural Gas, Zoned
Cooling Ceiling Fan(s), Zoned
Flooring Carpet, Laminate, Tile
Fireplace false
Appliance Convection Oven, Dishwasher, Disposal, Exhaust Fan, Gas Oven, Gas Range, Gas Water Heater, Microwave, Plumbed For Ice Maker, Self Cleaning Oven, Tankless Water Heater
Exterior
Exterior Feature Lawn Maintenance
Garage Spaces 2.0
Community Features Fifty Five and Older, Clubhouse, Fitness Center, Outdoor Pool, Recreation Area, Sidewalks, Street Lights
Utilities Available Cable Available
Roof Type Shingle
Parking Type Attached Garage
Garage true
Building
Foundation Slab
Builder Name Stanley Martin Homes
Sewer Public Sewer
Water City
Architectural Style Ranch
Level or Stories One and One Half
Structure Type Fiber Cement,Stone
New Construction true
Construction Status Under Construction
Schools
Elementary Schools Unspecified
Middle Schools Unspecified
High Schools Unspecified
Others
Senior Community true
Acceptable Financing Cash, Conventional, FHA, VA Loan
Listing Terms Cash, Conventional, FHA, VA Loan
Special Listing Condition None
Read Less Info
Want to know what your home might be worth? Contact us for a FREE valuation!

Our team is ready to help you sell your home for the highest possible price ASAP
© 2024 Listings courtesy of Canopy MLS as distributed by MLS GRID. All Rights Reserved.
Bought with Rob Zanicchi • EXP Realty LLC

Helping make real estate simple, fun and stress-free!







