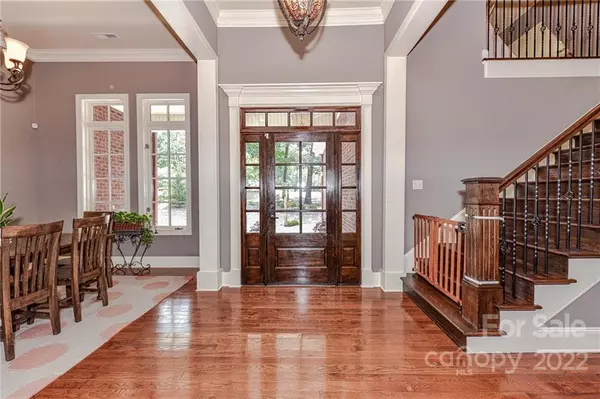$652,000
$684,900
4.8%For more information regarding the value of a property, please contact us for a free consultation.
5 Beds
4 Baths
4,670 SqFt
SOLD DATE : 08/31/2022
Key Details
Sold Price $652,000
Property Type Single Family Home
Sub Type Single Family Residence
Listing Status Sold
Purchase Type For Sale
Square Footage 4,670 sqft
Price per Sqft $139
Subdivision Stoney Run
MLS Listing ID 3862704
Sold Date 08/31/22
Style Transitional
Bedrooms 5
Full Baths 4
HOA Fees $12/ann
HOA Y/N 1
Abv Grd Liv Area 3,170
Year Built 2008
Lot Size 1.640 Acres
Acres 1.64
Property Description
Just what you've been waiting for. This custom built home has it all. Breathtaking setting. Situated by a creek that offers solitude & privacy. Gorgeous treed lot. You'll feel like you're on vacation but you're right at home. This home offers a ton of space. Inviting entry w/gleaming hardwoods. Dining room w/fabulous moldings. Chefs kitchen opens to great room with wall of windows to capture the gorgeous views. Kitchen w/stainless appliance, granite counters & tile backsplash. Builtin side by side refrigerator. walk in pantry & large bar area. Primary retreat on the main level w/barrel ceiling to add a custom touch. Primary bath w/sep jetted tub & shower, double vanities & walk in closet. Spacious secondary bedrooms. Basement is a find! This space has everything! Secondary living space offers huge great room, full kitchen, 2nd primary suite and full bath. In addition there is also added storage and work shop area. Enjoy the covered porch & patio all year round. Oversized 2 car gar.
Location
State NC
County Stanly
Zoning Res
Rooms
Basement Basement
Main Level Bedrooms 3
Interior
Interior Features Attic Walk In, Breakfast Bar, Cable Prewire, Garden Tub, Open Floorplan, Pantry, Split Bedroom, Vaulted Ceiling(s), Walk-In Closet(s), Whirlpool
Heating Heat Pump, Zoned
Cooling Ceiling Fan(s), Heat Pump, Zoned
Flooring Carpet, Laminate, Hardwood, Tile
Fireplace true
Appliance Convection Oven, Dishwasher, Disposal, Electric Oven, Electric Range, Electric Water Heater, Exhaust Fan, Microwave, Plumbed For Ice Maker, Refrigerator, Self Cleaning Oven
Exterior
Garage Spaces 2.0
Fence Fenced
Waterfront Description None
Roof Type Shingle
Parking Type Attached Garage, Garage Door Opener
Garage true
Building
Lot Description Creek Front, Cul-De-Sac, Sloped, Wooded
Sewer Public Sewer
Water City
Architectural Style Transitional
Level or Stories Two
Structure Type Brick Full
New Construction false
Schools
Elementary Schools Unspecified
Middle Schools Unspecified
High Schools Unspecified
Others
HOA Name Stoney Run HOA
Restrictions Subdivision
Acceptable Financing Cash, Conventional, VA Loan
Listing Terms Cash, Conventional, VA Loan
Special Listing Condition None
Read Less Info
Want to know what your home might be worth? Contact us for a FREE valuation!

Our team is ready to help you sell your home for the highest possible price ASAP
© 2024 Listings courtesy of Canopy MLS as distributed by MLS GRID. All Rights Reserved.
Bought with CHLOE MarcAurele • Central Carolina Real Estate Group LLC

Helping make real estate simple, fun and stress-free!







