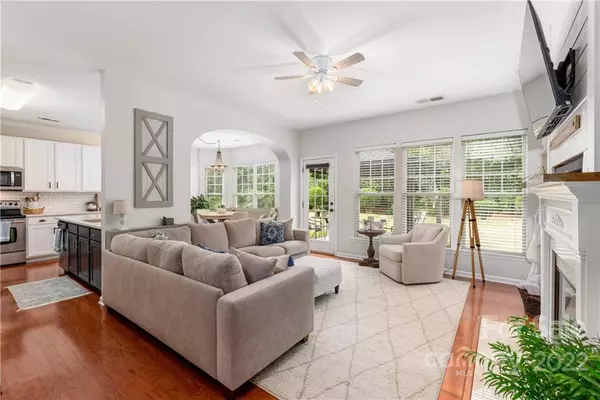$360,000
$350,000
2.9%For more information regarding the value of a property, please contact us for a free consultation.
3 Beds
3 Baths
1,656 SqFt
SOLD DATE : 08/31/2022
Key Details
Sold Price $360,000
Property Type Single Family Home
Sub Type Single Family Residence
Listing Status Sold
Purchase Type For Sale
Square Footage 1,656 sqft
Price per Sqft $217
Subdivision Ridge Pointe
MLS Listing ID 3889002
Sold Date 08/31/22
Style Traditional
Bedrooms 3
Full Baths 2
Half Baths 1
Construction Status Completed
HOA Fees $46/mo
HOA Y/N 1
Abv Grd Liv Area 1,656
Year Built 2007
Lot Size 0.390 Acres
Acres 0.39
Lot Dimensions 122x184x176x46
Property Description
Wonderful 3 beds/2.5 bath home located in sought after, amenity rich community of Ridge Pointe; Beautiful Southern charm inspired home featuring touches of shiplap, wood beam shelves, custom pantry & coffee bar tucked away behind a sliding barn door. Updated kitchen w/lrg center island, quarts countertops, 42" cabinets, beautiful lighting and SS appl. Open concept floor plan that includes gas fireplace, eng. wood floors throughout main & plenty of windows that overlook the tree lined back yard. The spacious Primary BR features vaulted ceilings, wood trim detail, dual W/I closets & ensuite w/sep. tub & shower. LVP has been installed in 2nd floor hall, 2nd bedroom and full bath. Primary, 2 add. bedrooms, and updated full bath & laundry room w/stacked shelving complete the upper floor. The large back yard provides privacy and a lovely patio w/pergola to relax and enjoy your day. This home is a must see for your clients that want move in ready w/a private cul-de-sac, oversized lot!
Location
State SC
County York
Zoning MF-15
Interior
Interior Features Built-in Features, Kitchen Island, Open Floorplan, Pantry, Walk-In Closet(s)
Heating Central, Forced Air, Natural Gas
Flooring Carpet, Hardwood, Vinyl
Fireplaces Type Family Room
Fireplace true
Appliance Dishwasher, Dryer, Electric Range, Gas Water Heater, Microwave, Refrigerator, Washer
Exterior
Garage Spaces 2.0
Community Features Outdoor Pool, Playground, Sidewalks, Street Lights, Walking Trails
Waterfront Description None
Roof Type Shingle
Parking Type Attached Garage
Garage true
Building
Lot Description Cul-De-Sac, Level, Wooded
Foundation Slab
Sewer Public Sewer
Water City
Architectural Style Traditional
Level or Stories Two
Structure Type Stone Veneer, Vinyl
New Construction false
Construction Status Completed
Schools
Elementary Schools Old Pointe
Middle Schools Dutchman Creek
High Schools Northwestern
Others
HOA Name Cedar Management
Restrictions Architectural Review
Acceptable Financing Cash, Conventional, FHA
Listing Terms Cash, Conventional, FHA
Special Listing Condition None
Read Less Info
Want to know what your home might be worth? Contact us for a FREE valuation!

Our team is ready to help you sell your home for the highest possible price ASAP
© 2024 Listings courtesy of Canopy MLS as distributed by MLS GRID. All Rights Reserved.
Bought with Kent Van Slambrook • First Properties of the Caroli

Helping make real estate simple, fun and stress-free!







