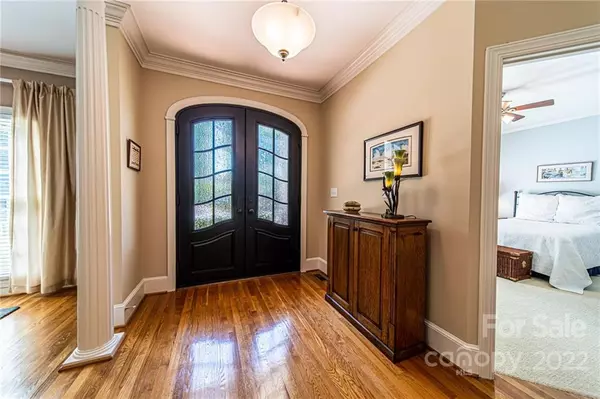$825,000
$888,000
7.1%For more information regarding the value of a property, please contact us for a free consultation.
4 Beds
3 Baths
3,309 SqFt
SOLD DATE : 09/06/2022
Key Details
Sold Price $825,000
Property Type Single Family Home
Sub Type Single Family Residence
Listing Status Sold
Purchase Type For Sale
Square Footage 3,309 sqft
Price per Sqft $249
Subdivision The Peninsula
MLS Listing ID 3875317
Sold Date 09/06/22
Style Transitional
Bedrooms 4
Full Baths 3
HOA Fees $57
HOA Y/N 1
Abv Grd Liv Area 3,309
Year Built 1993
Lot Size 10,890 Sqft
Acres 0.25
Property Description
Fabulous well-maintained home in The Peninsula! Lovely curb appeal with circular driveway and double metal doors. Oversized living and dining rooms with central hall. Kitchen is open to great room with upgraded cabinet doors, granite countertops, ambient and task lighting, and extended peninsula. Great room overlooks tranquil backyard with new fireplace insert and flue. Easy living floor plan. Primary on main level with new carpet, updated bath- expanded shower, free standing soaking tub, new tile, hardware, and Quartz countertops. Second bedroom on main floor with full bath. Composite deck with awning overlooks private lush garden. Upstairs bath with granite countertops, new faucets, lighting, and hardware. Large bonus room offers endless possibilities with built-ins, wet bar and ample storage. PPOA has preliminary approved a pool pending final design. Don't miss the opportunity to enjoy all the golf and lake amenities The Peninsula has to offer!
Location
State NC
County Mecklenburg
Zoning GR
Body of Water Lake Norman
Rooms
Main Level Bedrooms 2
Interior
Interior Features Garden Tub, Open Floorplan, Pantry, Walk-In Closet(s), Wet Bar
Heating Central
Cooling Ceiling Fan(s), Zoned
Flooring Carpet, Tile, Wood
Fireplaces Type Gas Log, Great Room
Fireplace true
Appliance Dishwasher, Disposal, Double Oven, Electric Cooktop, Gas Water Heater, Wall Oven
Exterior
Garage Spaces 2.0
Fence Fenced
Community Features Playground, Sidewalks, Street Lights
Utilities Available Underground Power Lines
Waterfront Description Beach - Public, Lake, Pier - Community
Roof Type Shingle
Parking Type Circular Driveway, Attached Garage, Garage Faces Rear
Garage true
Building
Lot Description Level
Foundation Crawl Space
Sewer Public Sewer
Water City
Architectural Style Transitional
Level or Stories Two
Structure Type Hard Stucco
New Construction false
Schools
Elementary Schools Cornelius
Middle Schools Bailey
High Schools William Amos Hough
Others
HOA Name Hawthorne Management
Restrictions Subdivision
Acceptable Financing Cash, Conventional
Listing Terms Cash, Conventional
Special Listing Condition None
Read Less Info
Want to know what your home might be worth? Contact us for a FREE valuation!

Our team is ready to help you sell your home for the highest possible price ASAP
© 2024 Listings courtesy of Canopy MLS as distributed by MLS GRID. All Rights Reserved.
Bought with Tara Kilgore • Southern Homes of the Carolinas

Helping make real estate simple, fun and stress-free!







