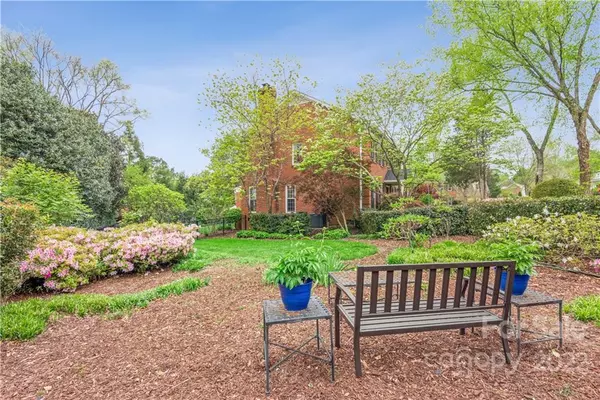$735,000
$699,900
5.0%For more information regarding the value of a property, please contact us for a free consultation.
4 Beds
3 Baths
3,260 SqFt
SOLD DATE : 09/01/2022
Key Details
Sold Price $735,000
Property Type Single Family Home
Sub Type Single Family Residence
Listing Status Sold
Purchase Type For Sale
Square Footage 3,260 sqft
Price per Sqft $225
Subdivision Cameron Wood
MLS Listing ID 3880063
Sold Date 09/01/22
Style Traditional
Bedrooms 4
Full Baths 2
Half Baths 1
HOA Fees $31/ann
HOA Y/N 1
Abv Grd Liv Area 3,260
Year Built 1988
Lot Size 0.470 Acres
Acres 0.47
Lot Dimensions 15x12x41x51x74x131x87x52x96
Property Description
Location, location! Well maintained home on a large lot with a backyard paradise and curb appeal to die for, glistering hardwoods, cozy sunroom for your morning coffee, wood burning fireplace, large bonus room with back stairs, nice size bedrooms and side-load garage just to mention a few characteristics of this lovely home. Close to schools, hospital, shopping, restaurants and main roads. Don't miss out on this great opportunity. Move-in condition. You won't be disappointed. MULTIPLE OFFERS ON THE TABLE. HIGHEST AND BEST BY JULY 10, 2022 @ 2:00 PM.
Location
State NC
County Mecklenburg
Zoning R3
Interior
Interior Features Attic Stairs Pulldown, Cable Prewire, Walk-In Closet(s), Walk-In Pantry
Heating Central, Forced Air, Natural Gas
Cooling Ceiling Fan(s)
Flooring Carpet, Tile, Wood
Fireplaces Type Family Room
Fireplace true
Appliance Dishwasher, Disposal, Electric Oven, Electric Water Heater, Gas Range, Microwave, Self Cleaning Oven, Warming Drawer
Exterior
Exterior Feature In-Ground Irrigation
Garage Spaces 2.0
Fence Fenced
Community Features Clubhouse, Playground, Pond, Recreation Area
Utilities Available Wired Internet Available
Roof Type Shingle
Parking Type Attached Garage, Garage Faces Side
Garage true
Building
Lot Description Corner Lot, Orchard(s), Private
Foundation Crawl Space
Sewer Public Sewer
Water City
Architectural Style Traditional
Level or Stories Two
Structure Type Brick Full
New Construction false
Schools
Elementary Schools Smithfield
Middle Schools Quail Hollow
High Schools South Mecklenburg
Others
HOA Name Cameron Wood Community Association
Acceptable Financing Cash, Conventional, FHA, VA Loan
Listing Terms Cash, Conventional, FHA, VA Loan
Special Listing Condition None
Read Less Info
Want to know what your home might be worth? Contact us for a FREE valuation!

Our team is ready to help you sell your home for the highest possible price ASAP
© 2024 Listings courtesy of Canopy MLS as distributed by MLS GRID. All Rights Reserved.
Bought with Suzanne Severs • Allen Tate SouthPark

Helping make real estate simple, fun and stress-free!







