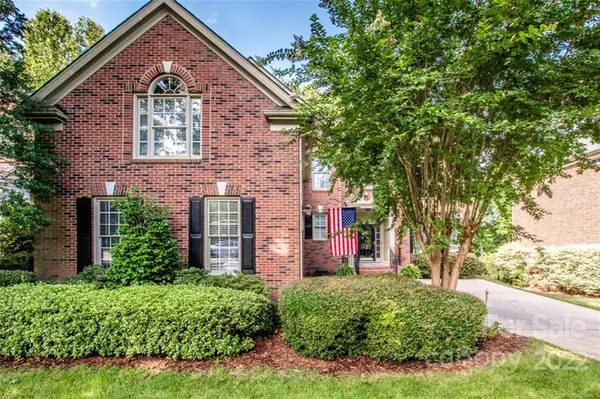$845,000
$839,000
0.7%For more information regarding the value of a property, please contact us for a free consultation.
4 Beds
3 Baths
3,466 SqFt
SOLD DATE : 08/30/2022
Key Details
Sold Price $845,000
Property Type Single Family Home
Sub Type Single Family Residence
Listing Status Sold
Purchase Type For Sale
Square Footage 3,466 sqft
Price per Sqft $243
Subdivision River Run
MLS Listing ID 3879253
Sold Date 08/30/22
Style Traditional
Bedrooms 4
Full Baths 3
Construction Status Completed
HOA Fees $66/ann
HOA Y/N 1
Abv Grd Liv Area 3,466
Year Built 1997
Lot Size 0.253 Acres
Acres 0.253
Lot Dimensions 70x158x71x159
Property Description
Lovely River Run golf course home. Original owners have meticulously maintained and updated this full brick home with a flagstone patio and water feature in the back yard and a screened porch featuring ceramic tile flooring, recessed lighting, MinkaAire fan, bead board ceiling and a screening system. Convenient main level BR (or office) w/french doors and en suite bath. The main level also features living room, formal DR, great room w/wood burning fireplace and a sun room. Chef's kitchen with a large island with seating and storage. Kitchen bar with beverage fridge. Main level laundry w/built in cabinets, tile flooring and a sink. Several main level windows replaced in 2019. Upper level primary suite, 2 additional BR's, full bath and a large bonus room w/wet bar and storage. Upper level hallway converted to hardwoods. Walk to the RR pool, tennis/pickle and Slice Cafe (with RRCC membership). The yard is beautifully landscaped with a gorgeous canopy of trees and landscape lighting.
Location
State NC
County Mecklenburg
Zoning PUD
Rooms
Main Level Bedrooms 1
Interior
Interior Features Attic Stairs Pulldown, Built-in Features, Cable Prewire, Kitchen Island, Pantry, Tray Ceiling(s), Walk-In Closet(s), Walk-In Pantry
Heating Central, Forced Air, Natural Gas
Cooling Ceiling Fan(s)
Flooring Carpet, Tile, Wood
Fireplaces Type Great Room, Wood Burning
Fireplace true
Appliance Dishwasher, Disposal, Gas Cooktop, Gas Water Heater, Microwave, Oven, Plumbed For Ice Maker, Wall Oven, Wine Refrigerator
Exterior
Garage Spaces 2.0
Community Features Clubhouse, Fitness Center, Golf, Outdoor Pool, Playground, Pond, Recreation Area, Street Lights, Tennis Court(s), Walking Trails
View Golf Course
Roof Type Shingle
Parking Type Attached Garage, Garage Faces Side
Garage true
Building
Lot Description On Golf Course
Foundation Crawl Space
Sewer Public Sewer
Water City
Architectural Style Traditional
Level or Stories Two
Structure Type Brick Full
New Construction false
Construction Status Completed
Schools
Elementary Schools Davidson K-8
Middle Schools Davidson K-8
High Schools William Amos Hough
Others
HOA Name First Service Residential
Acceptable Financing Cash, Conventional
Listing Terms Cash, Conventional
Special Listing Condition None
Read Less Info
Want to know what your home might be worth? Contact us for a FREE valuation!

Our team is ready to help you sell your home for the highest possible price ASAP
© 2024 Listings courtesy of Canopy MLS as distributed by MLS GRID. All Rights Reserved.
Bought with Renee Keller • Southern Homes of the Carolinas

Helping make real estate simple, fun and stress-free!







