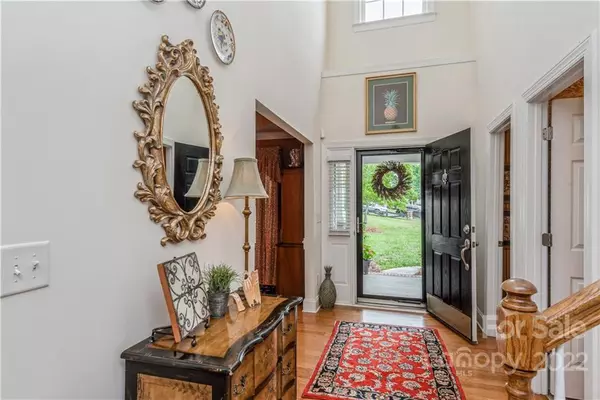$530,000
$525,000
1.0%For more information regarding the value of a property, please contact us for a free consultation.
5 Beds
3 Baths
2,388 SqFt
SOLD DATE : 08/30/2022
Key Details
Sold Price $530,000
Property Type Single Family Home
Sub Type Single Family Residence
Listing Status Sold
Purchase Type For Sale
Square Footage 2,388 sqft
Price per Sqft $221
Subdivision Squirrel Lake Village
MLS Listing ID 3877508
Sold Date 08/30/22
Style Arts and Crafts
Bedrooms 5
Full Baths 2
Half Baths 1
Abv Grd Liv Area 2,388
Year Built 2007
Lot Size 0.400 Acres
Acres 0.4
Lot Dimensions 44x219x84x108x12x96x56
Property Description
Showings begin Thursday. No HOA and .4 acre flat lot that backs to Squirrel Lake Park! Beautiful 5 Bedroom home near downtown Matthews with primary suite w/trey ceiling on main level. Huge walk in attic for storage. Welcoming large rocking chair front porch and a sunroom to enjoy year round. Main level is open with a formal dining room/trey ceiling &chair rail molding. Kitchen has 42" maple cabinets, pantry & breakfast room. Large great room with gas stone fireplace and built in bookshelves. Laundry room with cabinets. Upstairs boasts 3 additional bedrooms plus a very large bonus/bedroom w/closet. Four Mile Creek Green way entrance at end of cul-de-sac. Refrigerator conveys. Squirrel Lake Park has disc golf course, fishing pond, playground & 4 Mile Creek Greenway parking/access. Walk to vibrant downtown Matthews. Close to I485 & shopping. HVAC serviced annually and recent. Back yard would be perfect for a pool!
Location
State NC
County Mecklenburg
Zoning R12CD
Rooms
Main Level Bedrooms 1
Interior
Interior Features Attic Walk In, Built-in Features, Cable Prewire, Garden Tub, Open Floorplan, Pantry, Tray Ceiling(s), Walk-In Closet(s)
Heating Central, Forced Air, Natural Gas
Cooling Ceiling Fan(s)
Flooring Carpet, Vinyl, Wood
Fireplaces Type Gas Log, Great Room
Fireplace true
Appliance Dishwasher, Disposal, Electric Range, Gas Water Heater, Microwave, Plumbed For Ice Maker, Refrigerator
Exterior
Garage Spaces 2.0
Community Features Walking Trails
Roof Type Shingle
Parking Type Attached Garage, Keypad Entry
Garage true
Building
Lot Description Wooded, Wooded
Foundation Slab
Sewer Public Sewer
Water City
Architectural Style Arts and Crafts
Level or Stories Two
Structure Type Stone Veneer, Vinyl
New Construction false
Schools
Elementary Schools Matthews
Middle Schools Crestdale
High Schools David W Butler
Others
Acceptable Financing Cash, Conventional, FHA, VA Loan
Listing Terms Cash, Conventional, FHA, VA Loan
Special Listing Condition None
Read Less Info
Want to know what your home might be worth? Contact us for a FREE valuation!

Our team is ready to help you sell your home for the highest possible price ASAP
© 2024 Listings courtesy of Canopy MLS as distributed by MLS GRID. All Rights Reserved.
Bought with Tonja Morrell • Stephen Cooley Real Estate

Helping make real estate simple, fun and stress-free!







