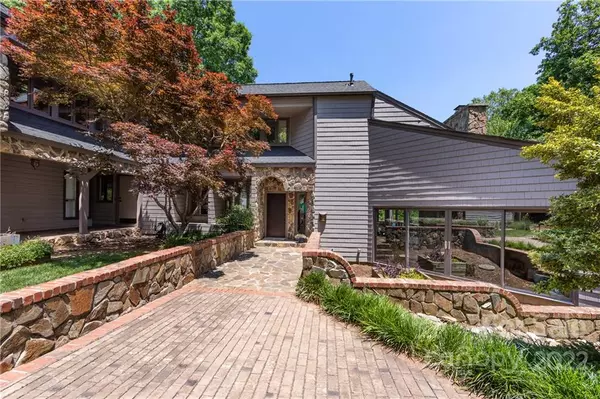$1,150,000
$1,199,000
4.1%For more information regarding the value of a property, please contact us for a free consultation.
5 Beds
4 Baths
3,977 SqFt
SOLD DATE : 08/26/2022
Key Details
Sold Price $1,150,000
Property Type Single Family Home
Sub Type Single Family Residence
Listing Status Sold
Purchase Type For Sale
Square Footage 3,977 sqft
Price per Sqft $289
Subdivision Usher Estates
MLS Listing ID 3863919
Sold Date 08/26/22
Style Contemporary
Bedrooms 5
Full Baths 3
Half Baths 1
Construction Status Completed
Abv Grd Liv Area 3,977
Year Built 1979
Lot Size 0.480 Acres
Acres 0.48
Property Description
If you are looking for a contemporary home on a cul-de-sac close to uptown, Cotswold, Southpark Mall, here it is! A massive stone fireplace in the large sunken living room filled with windows. There are nature views from every window in the house and incredible light that fills the soaring ceilings. The Thermador chef’s kitchen overlooks the massive deck and trees. The house is newly painted with lots of interior updates and the large backyard is fenced Private office area for the kids/guest wing (2 large built in desks) and the primary suite includes a library with 2 office desks built in. Beautifully landscaped and easy to maintain. Also suited for a pool in the backyard if desired.
Location
State NC
County Mecklenburg
Zoning R3
Rooms
Main Level Bedrooms 1
Interior
Interior Features Breakfast Bar, Built-in Features, Cable Prewire, Cathedral Ceiling(s), Garden Tub, Pantry, Vaulted Ceiling(s), Walk-In Closet(s), Wet Bar
Heating Central, Forced Air, Natural Gas
Cooling Ceiling Fan(s)
Flooring Carpet, Wood
Fireplaces Type Living Room, Primary Bedroom
Fireplace true
Appliance Bar Fridge, Double Oven, Dryer, Gas Cooktop, Gas Range, Gas Water Heater, Oven, Plumbed For Ice Maker, Refrigerator, Washer, Wine Refrigerator
Exterior
Garage Spaces 2.0
Fence Fenced
Utilities Available Cable Available, Gas
Roof Type Shingle
Garage true
Building
Lot Description Green Area
Foundation Crawl Space
Sewer Public Sewer
Water City
Architectural Style Contemporary
Level or Stories Two
Structure Type Cedar Shake, Stone, Wood
New Construction false
Construction Status Completed
Schools
Elementary Schools Sharon
Middle Schools Alexander Graham
High Schools Myers Park
Others
Restrictions No Restrictions
Acceptable Financing Cash, Conventional, Exchange, VA Loan
Listing Terms Cash, Conventional, Exchange, VA Loan
Special Listing Condition None
Read Less Info
Want to know what your home might be worth? Contact us for a FREE valuation!

Our team is ready to help you sell your home for the highest possible price ASAP
© 2024 Listings courtesy of Canopy MLS as distributed by MLS GRID. All Rights Reserved.
Bought with Kelly Warren • Wilkinson ERA Real Estate

Helping make real estate simple, fun and stress-free!







