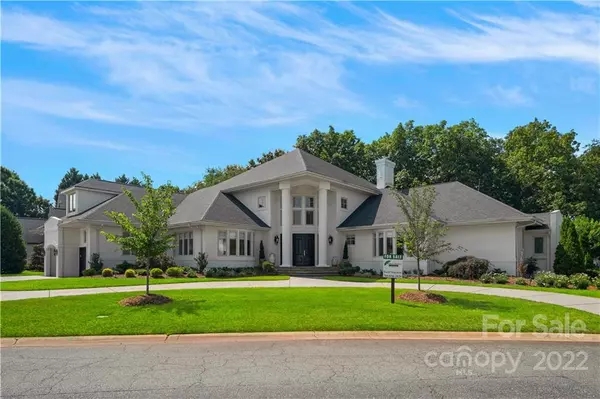$1,725,000
$1,895,000
9.0%For more information regarding the value of a property, please contact us for a free consultation.
4 Beds
5 Baths
5,435 SqFt
SOLD DATE : 08/26/2022
Key Details
Sold Price $1,725,000
Property Type Single Family Home
Sub Type Single Family Residence
Listing Status Sold
Purchase Type For Sale
Square Footage 5,435 sqft
Price per Sqft $317
Subdivision The Peninsula
MLS Listing ID 3879278
Sold Date 08/26/22
Style European
Bedrooms 4
Full Baths 4
Half Baths 1
Abv Grd Liv Area 5,435
Year Built 1993
Lot Size 0.630 Acres
Acres 0.63
Lot Dimensions 211rdX165X214X57
Property Description
Welcome to this stunning golf course home located on 8th hole of Peninsula Club. Exceptional views from windows surrounding 2 story grand room, full marble fireplace with built-ins, elegant stairwell and formal dining room. Features full bar, study with fireplace, Master suite w/sunroom for serene views of golf & sunset. Master bath features huge tub, spacious closet, travertine flooring. Open kitchen centers around large island, marble counters, beverage bar & breakfast room for casual dining. Main floor guest suite/ private bath has beautiful golf views and access to patio. Laundry w/sink, utility closet & side entrance door. White solid oak flooring throughout first level plus 8' solid doors. Upper level 2 guest suites with baths. Generous bonus room with snack bar and walk-in storage. Covered veranda accented with flagstone steps down to patio with built-in grill for outdoor entertaining. 3 car side load garage, epoxy flooring & storage closet. Approved for pool!
Location
State NC
County Mecklenburg
Zoning GR
Body of Water Lake Norman
Rooms
Main Level Bedrooms 2
Interior
Interior Features Attic Walk In, Built-in Features, Cable Prewire, Garden Tub, Kitchen Island, Open Floorplan, Walk-In Closet(s)
Heating Central, Forced Air, Natural Gas
Cooling Ceiling Fan(s)
Flooring Carpet, Tile, Wood
Fireplaces Type Gas, Gas Log, Gas Vented, Great Room, Other - See Remarks
Fireplace true
Appliance Bar Fridge, Dishwasher, Disposal, Gas Cooktop, Gas Water Heater, Microwave, Plumbed For Ice Maker, Refrigerator, Wall Oven, Wine Refrigerator
Exterior
Garage Spaces 3.0
Fence Fenced
Community Features Golf, Playground, Sidewalks, Tennis Court(s)
Utilities Available Gas
Waterfront Description Lake
View Golf Course
Roof Type Shingle
Parking Type Garage
Garage true
Building
Lot Description On Golf Course
Foundation Crawl Space
Sewer Public Sewer
Water City
Architectural Style European
Level or Stories Two
Structure Type Hard Stucco
New Construction false
Schools
Elementary Schools Unspecified
Middle Schools Unspecified
High Schools Unspecified
Others
HOA Name Hawthorne Management
Restrictions Architectural Review
Acceptable Financing Cash, Exchange
Listing Terms Cash, Exchange
Special Listing Condition None
Read Less Info
Want to know what your home might be worth? Contact us for a FREE valuation!

Our team is ready to help you sell your home for the highest possible price ASAP
© 2024 Listings courtesy of Canopy MLS as distributed by MLS GRID. All Rights Reserved.
Bought with Suzanne Severs • Allen Tate SouthPark

Helping make real estate simple, fun and stress-free!







