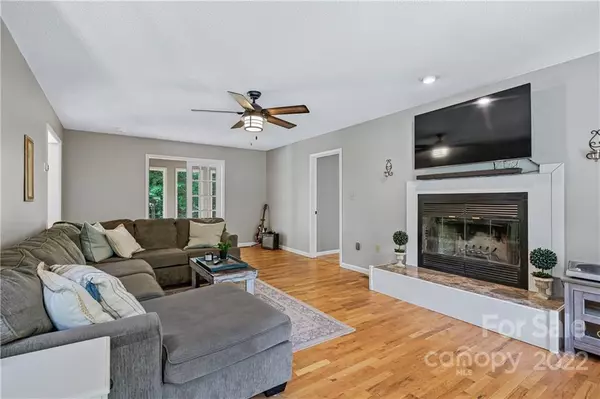$635,000
$650,000
2.3%For more information regarding the value of a property, please contact us for a free consultation.
3 Beds
4 Baths
2,564 SqFt
SOLD DATE : 08/25/2022
Key Details
Sold Price $635,000
Property Type Single Family Home
Sub Type Single Family Residence
Listing Status Sold
Purchase Type For Sale
Square Footage 2,564 sqft
Price per Sqft $247
Subdivision Woodburn Place
MLS Listing ID 3868737
Sold Date 08/25/22
Style Traditional
Bedrooms 3
Full Baths 3
Half Baths 1
HOA Fees $25/ann
HOA Y/N 1
Abv Grd Liv Area 2,564
Year Built 1992
Lot Size 1.560 Acres
Acres 1.56
Property Description
Lovely traditional home in the Swannanoa Valley on 1.5+ acres with appealing combination of yard space and wooded privacy. Bright, spacious floor plan features updates to kitchen, bathrooms, flooring, lighting, HVAC and more. Primary bed/bath on main level + 2 beds/2 baths upstairs, all en suite. Large finished room over the 2-car garage with in/out access makes a great private office, music, or hobby room. Ample closets throughout plus amazing bonus spaces in the basement: workshop/equipment garage on one side and storage room with potential for future finishing on the other. You will love mornings in the sunroom, watching the sun set from the broad rocking chair ready front porch, entertaining on the back deck, and retreating to the hot tub as night falls. Winter will reward you with mountain views, or blaze a new trail toward the ridge line for your own private year round vantage point. Convenient to schools, Warren Wilson trails, Owen Park, and interstate access. 3D Tour available.
Location
State NC
County Buncombe
Zoning R-1
Rooms
Basement Basement, Basement Garage Door, Basement Shop, Exterior Entry, Interior Entry
Main Level Bedrooms 1
Interior
Heating Ductless, Heat Pump
Cooling Attic Fan, Ceiling Fan(s), Heat Pump
Flooring Carpet, Tile, Wood
Fireplaces Type Living Room, Wood Burning
Fireplace true
Appliance Dishwasher, Disposal, Gas Range, Gas Water Heater, Microwave, Propane Water Heater, Refrigerator
Exterior
Exterior Feature Hot Tub
Garage Spaces 3.0
Fence Fenced
Utilities Available Propane, Underground Power Lines
View Winter
Roof Type Shingle
Parking Type Attached Garage
Garage true
Building
Lot Description Level, Private, Sloped, Wooded, Wooded
Foundation Other - See Remarks
Sewer Septic Installed
Water City
Architectural Style Traditional
Level or Stories One and One Half
Structure Type Hard Stucco, Vinyl
New Construction false
Schools
Elementary Schools Wd Williams
Middle Schools Charles D Owen
High Schools Charles D Owen
Others
Restrictions Other - See Remarks,Subdivision
Acceptable Financing Cash, Conventional, VA Loan
Listing Terms Cash, Conventional, VA Loan
Special Listing Condition None
Read Less Info
Want to know what your home might be worth? Contact us for a FREE valuation!

Our team is ready to help you sell your home for the highest possible price ASAP
© 2024 Listings courtesy of Canopy MLS as distributed by MLS GRID. All Rights Reserved.
Bought with Tina Gentry Miller • Dwell Realty Group

Helping make real estate simple, fun and stress-free!







