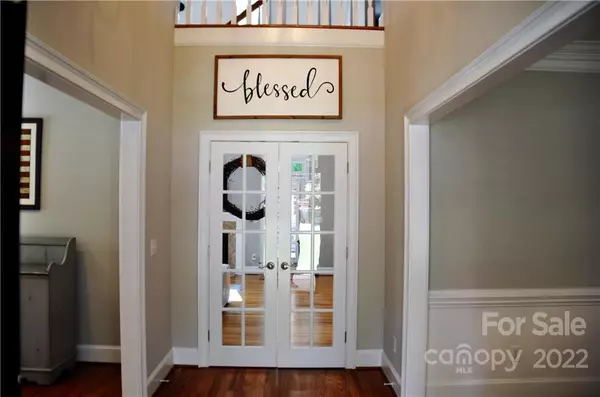$700,000
$749,900
6.7%For more information regarding the value of a property, please contact us for a free consultation.
4 Beds
3 Baths
2,840 SqFt
SOLD DATE : 08/23/2022
Key Details
Sold Price $700,000
Property Type Single Family Home
Sub Type Single Family Residence
Listing Status Sold
Purchase Type For Sale
Square Footage 2,840 sqft
Price per Sqft $246
Subdivision The Harbour At The Pointe
MLS Listing ID 3885783
Sold Date 08/23/22
Style Transitional
Bedrooms 4
Full Baths 2
Half Baths 1
Construction Status Completed
HOA Fees $49
HOA Y/N 1
Abv Grd Liv Area 2,840
Year Built 1996
Lot Size 0.600 Acres
Acres 0.6
Lot Dimensions 95x230x124x259
Property Description
Beautiful two story home in The Harbour at the Pointe. Four bedrooms, two and half bathrooms. Large flat lot that is beautifully landscaped. Fenced in back yard, 8x8 storage shed and irrigation. Large back deck, covered front porch. Open floor plan with primary bedroom, office, kitchen, dining and living room on the main level. Secondary bedrooms, bathroom and large bonus room on the upper level. Gas log fireplace, tankless water heater, air purification system, reverse osmosis water system for kitchen, gutter guards, etc. Roof and windows were recently replaced, exterior was also recently painted. Walk-in attic storage, crown molding thorough out. Deeded boat slip conveys. Boat slip also has boat lift. The Harbour HOA has awesome amenities. You will love the clubhouse on the lake with large swimming pool, playground, tennis courts, basketball court, volleyball court, boat ramp, and even a boat/trailer storage lot. Call today and schedule your appointment to see it!
Location
State NC
County Iredell
Zoning R20
Rooms
Main Level Bedrooms 1
Interior
Interior Features Attic Walk In, Open Floorplan, Vaulted Ceiling(s), Walk-In Closet(s), Whirlpool
Heating Central, Forced Air, Natural Gas
Cooling Ceiling Fan(s)
Flooring Carpet, Vinyl, Wood
Fireplaces Type Family Room, Gas Log, Gas Vented
Fireplace true
Appliance Dishwasher, Disposal, Dryer, Electric Cooktop, Gas Water Heater, Microwave, Plumbed For Ice Maker, Refrigerator, Tankless Water Heater, Wall Oven, Washer
Exterior
Exterior Feature In-Ground Irrigation
Garage Spaces 2.0
Fence Fenced
Community Features Clubhouse, Outdoor Pool, Picnic Area, Playground, Recreation Area, RV/Boat Storage, Sidewalks, Tennis Court(s)
Waterfront Description Boat Ramp – Community, Boat Slip (Deed), Lake
Roof Type Shingle
Parking Type Attached Garage, Garage Door Opener
Garage true
Building
Lot Description Cleared, Level
Foundation Crawl Space
Sewer Septic Installed
Water Community Well
Architectural Style Transitional
Level or Stories Two
Structure Type Brick Partial, Hardboard Siding
New Construction false
Construction Status Completed
Schools
Elementary Schools Woodland Heights
Middle Schools Woodland Heights
High Schools Lake Norman
Others
HOA Name Hawthorne Mgmt
Acceptable Financing Cash, Conventional
Listing Terms Cash, Conventional
Special Listing Condition None
Read Less Info
Want to know what your home might be worth? Contact us for a FREE valuation!

Our team is ready to help you sell your home for the highest possible price ASAP
© 2024 Listings courtesy of Canopy MLS as distributed by MLS GRID. All Rights Reserved.
Bought with Sarah Katsamas • COVO REALTY

Helping make real estate simple, fun and stress-free!







