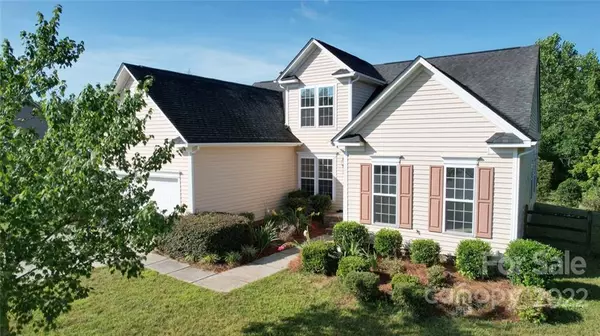$393,000
$400,000
1.8%For more information regarding the value of a property, please contact us for a free consultation.
4 Beds
2 Baths
2,132 SqFt
SOLD DATE : 08/23/2022
Key Details
Sold Price $393,000
Property Type Single Family Home
Sub Type Single Family Residence
Listing Status Sold
Purchase Type For Sale
Square Footage 2,132 sqft
Price per Sqft $184
Subdivision Moss Creek
MLS Listing ID 3879685
Sold Date 08/23/22
Style Ranch
Bedrooms 4
Full Baths 2
HOA Fees $66/qua
HOA Y/N 1
Abv Grd Liv Area 2,132
Year Built 2007
Lot Size 0.400 Acres
Acres 0.4
Property Description
This gorgeous Concord home is perfect for a growing family, nestled in a safe neighborhood with great schools nearby. From the well maintained exterior with lush landscaping and towering oak trees to the beautifully crafted interior, this is one home that is a complete must see. You'll love the charming backyard, which overlooks a wooded area, that has a real romantic sanctuary feel. Once inside, you’re greeted by a bright, open floor plan. The living room is the perfect place to gather with friends. Cook up a feast in the kitchen that offers granite counter tops, plenty of wood cabinetry and stainless steel appliances. The dining room is light filled and sets the perfect mood for a holiday or laid back dinner party. The carpeted master has plenty of room for a king sized bed and its windows allow plenty of light to illuminate the welcoming space. The master bedroom, located downstairs, is incredibly spacious and has a stellar master bathroom to match. Schedule your tour!
Location
State NC
County Cabarrus
Zoning CURM-2
Rooms
Main Level Bedrooms 3
Interior
Interior Features Breakfast Bar, Cable Prewire, Kitchen Island, Open Floorplan, Split Bedroom, Walk-In Closet(s)
Heating Central, Heat Pump
Flooring Carpet, Tile, Wood
Fireplace false
Appliance Dishwasher, Gas Water Heater, Microwave, Oven
Exterior
Garage Spaces 2.0
Fence Fenced
Utilities Available Cable Available, Gas
Parking Type Garage
Garage true
Building
Lot Description Private, Wooded
Foundation Crawl Space
Sewer Public Sewer
Water City
Architectural Style Ranch
Level or Stories 1 Story/F.R.O.G.
Structure Type Vinyl
New Construction false
Schools
Elementary Schools W.R. Odell
Middle Schools Harris Road
High Schools Cox Mill
Others
HOA Name Henderson Association Mgmt
Acceptable Financing Cash, Conventional, FHA, VA Loan
Listing Terms Cash, Conventional, FHA, VA Loan
Special Listing Condition None
Read Less Info
Want to know what your home might be worth? Contact us for a FREE valuation!

Our team is ready to help you sell your home for the highest possible price ASAP
© 2024 Listings courtesy of Canopy MLS as distributed by MLS GRID. All Rights Reserved.
Bought with Joe Puma • Puma & Associates Realty, Inc.

Helping make real estate simple, fun and stress-free!







