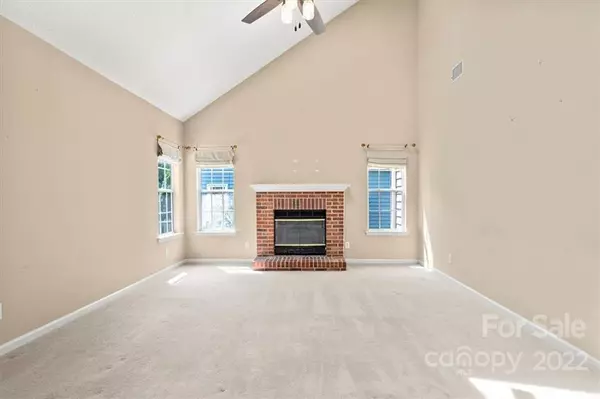$410,000
$425,000
3.5%For more information regarding the value of a property, please contact us for a free consultation.
5 Beds
3 Baths
2,645 SqFt
SOLD DATE : 08/23/2022
Key Details
Sold Price $410,000
Property Type Single Family Home
Sub Type Single Family Residence
Listing Status Sold
Purchase Type For Sale
Square Footage 2,645 sqft
Price per Sqft $155
Subdivision Sheffield Manor
MLS Listing ID 3875599
Sold Date 08/23/22
Bedrooms 5
Full Baths 3
Construction Status Completed
Abv Grd Liv Area 2,645
Year Built 1994
Lot Size 10,018 Sqft
Acres 0.23
Lot Dimensions 75.08 x 134.90
Property Description
SHEFFIELD MANOR neighborhood! Here's your opportunity to get 2,600+ sf at a GREAT PRICE! Multiple ways to utilize the rooms in this house: Make it 5 bedrooms, 4+bonus, 4+office or 3+bonus and office! Main floor bedroom! Main floor FULL bathroom! FENCED, FLAT backyard! No backyard neighbors! Located on a CUL-DE-SAC! Storage in bonus room dormers. Exterior was painted in late 2020. Termite bond has been in place for over 6 years, paid through June 2023 and will transfer to new owners! Per seller, small leak in attic around HVAC piping exiting roof. Home could use new flooring, paint and cosmetic updates--it is priced accordingly, so concessions will not be made.
Location
State NC
County Cabarrus
Zoning RC
Rooms
Main Level Bedrooms 1
Interior
Interior Features Attic Stairs Pulldown, Kitchen Island, Pantry
Heating Central, Forced Air, Natural Gas
Flooring Carpet, Parquet, Vinyl
Fireplaces Type Family Room, Gas Log
Fireplace true
Appliance Dishwasher, Double Oven, Electric Range, Gas Water Heater
Exterior
Garage Spaces 2.0
Fence Fenced
Community Features Clubhouse, Outdoor Pool, Picnic Area, Playground, Sidewalks, Sport Court, Street Lights, Tennis Court(s)
Roof Type Shingle
Parking Type Attached Garage
Garage true
Building
Lot Description Cul-De-Sac
Foundation Slab
Sewer Public Sewer
Water City
Level or Stories Two
Structure Type Hardboard Siding
New Construction false
Construction Status Completed
Schools
Elementary Schools Weddington Hills
Middle Schools Harold E Winkler
High Schools West Cabarrus
Others
HOA Name Kuester Management
Restrictions Architectural Review
Acceptable Financing Cash, Conventional
Listing Terms Cash, Conventional
Special Listing Condition None
Read Less Info
Want to know what your home might be worth? Contact us for a FREE valuation!

Our team is ready to help you sell your home for the highest possible price ASAP
© 2024 Listings courtesy of Canopy MLS as distributed by MLS GRID. All Rights Reserved.
Bought with Ashley Richardson • Allen Tate Lake Norman

Helping make real estate simple, fun and stress-free!







