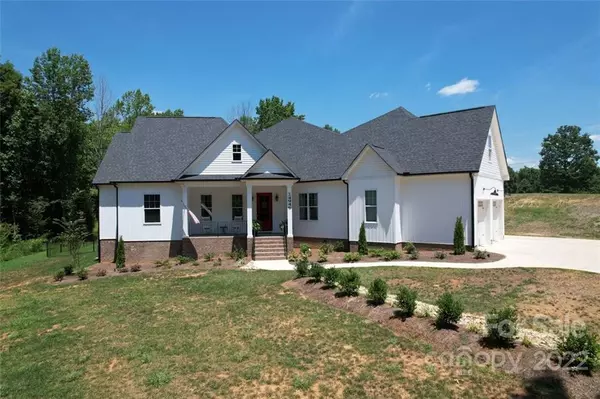$685,000
$650,000
5.4%For more information regarding the value of a property, please contact us for a free consultation.
3 Beds
3 Baths
2,831 SqFt
SOLD DATE : 08/22/2022
Key Details
Sold Price $685,000
Property Type Single Family Home
Sub Type Single Family Residence
Listing Status Sold
Purchase Type For Sale
Square Footage 2,831 sqft
Price per Sqft $241
MLS Listing ID 3890554
Sold Date 08/22/22
Style Transitional
Bedrooms 3
Full Baths 2
Half Baths 1
Abv Grd Liv Area 2,831
Year Built 2021
Lot Size 2.000 Acres
Acres 2.0
Lot Dimensions varies
Property Description
Come see this beautiful home on 2 acres with a heated in-ground salt water pool! The home features vinyl plank flooring throughout both levels & tile in the primary bathroom. When entering the home there is a formal dining room & office space to either side then the large great room with a gas fireplace! The beautiful kitchen features a gas cooktop with a large island! The primary bedroom is tucked in the back of the home for privacy & allows for views of the back yard and the pool and land! The primary bathroom has a soaking tub and oversized shower with dual vanities, a water closet and walk-in closet! The two secondary bedrooms share the additional full bathroom. Upstairs is another bonus space & large walk-in attic space. You can't forget about the large laundry room on the main floor with ample cabinet and counter top space with built-in cubbies and hooks! Additional features of the home are a sealed crawl space with a dehu, whole house water softener and fiber internet!
Location
State NC
County Rowan
Zoning RA-3
Rooms
Main Level Bedrooms 3
Interior
Interior Features Attic Walk In, Breakfast Bar, Cable Prewire, Garden Tub, Kitchen Island, Open Floorplan, Pantry, Split Bedroom, Walk-In Closet(s)
Heating Heat Pump
Cooling Ceiling Fan(s), Heat Pump
Flooring Tile, Vinyl
Fireplaces Type Great Room
Fireplace true
Appliance Dishwasher, Electric Oven, Electric Water Heater, Exhaust Hood, Gas Cooktop, Microwave, Plumbed For Ice Maker, Wall Oven
Exterior
Exterior Feature In Ground Pool
Garage Spaces 3.0
Community Features None
Utilities Available Cable Available, Propane
Waterfront Description None
Roof Type Shingle
Parking Type Attached Garage, Garage Faces Side
Garage true
Building
Foundation Crawl Space
Sewer Septic Installed
Water Well
Architectural Style Transitional
Level or Stories 1 Story/F.R.O.G.
Structure Type Vinyl
New Construction false
Schools
Elementary Schools Unspecified
Middle Schools Unspecified
High Schools Unspecified
Others
Acceptable Financing Cash, Conventional, FHA, VA Loan
Listing Terms Cash, Conventional, FHA, VA Loan
Special Listing Condition None
Read Less Info
Want to know what your home might be worth? Contact us for a FREE valuation!

Our team is ready to help you sell your home for the highest possible price ASAP
© 2024 Listings courtesy of Canopy MLS as distributed by MLS GRID. All Rights Reserved.
Bought with Thecla Widenhouse • Allen Tate Concord

Helping make real estate simple, fun and stress-free!







