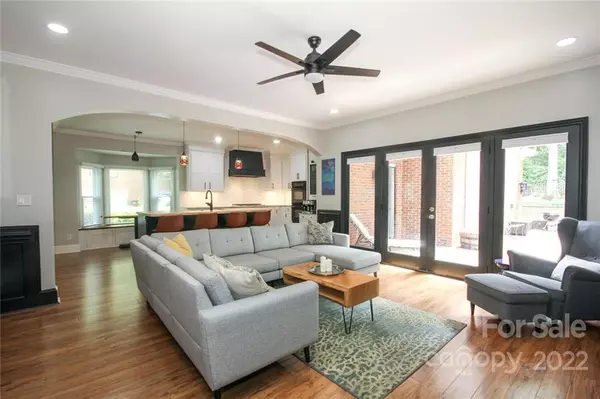$775,000
$729,000
6.3%For more information regarding the value of a property, please contact us for a free consultation.
4 Beds
3 Baths
3,300 SqFt
SOLD DATE : 08/19/2022
Key Details
Sold Price $775,000
Property Type Single Family Home
Sub Type Single Family Residence
Listing Status Sold
Purchase Type For Sale
Square Footage 3,300 sqft
Price per Sqft $234
Subdivision Benton Woods
MLS Listing ID 3883612
Sold Date 08/19/22
Style Traditional
Bedrooms 4
Full Baths 2
Half Baths 1
Abv Grd Liv Area 3,300
Year Built 1988
Lot Size 0.330 Acres
Acres 0.33
Property Description
This charming brick home tucked away in beautiful Benton Woods is easy to love. Recently updated gourmet kitchen with new butcher block island, new Wolf cooktop and vent hood, new quartz countertops, new backsplash, double ovens. New walnut window seat with additional storage. Kitchen opens to large light-filled family room with easy access to the backyard. Primary BR suite on main with spacious bathroom with dual vanities, tub, separate shower and two closets. New flooring on main level. Three bedrooms up plus large bonus room with built-in electric fireplace. One bedroom includes a convenient murphy bed while another offers to a huge walk-in closet/play area. Walk-in attic offers ample storage. Big fenced-in backyard with plenty of room to entertain on the expansive back deck or sit by the fire pit surrounded by lush, mature landscaping and perennial garden. Great schools, convenient to uptown, Southpark and Matthews. Fantastic neighborhood, livable floor plan, and move in ready!
Location
State NC
County Mecklenburg
Zoning R15
Rooms
Main Level Bedrooms 1
Interior
Interior Features Attic Walk In, Built-in Features, Cable Prewire, Kitchen Island, Walk-In Closet(s)
Heating Central, Forced Air, Natural Gas
Cooling Ceiling Fan(s)
Flooring Carpet, Laminate, Tile
Fireplaces Type Family Room, Fire Pit
Fireplace true
Appliance Convection Oven, Dishwasher, Disposal, Double Oven, Exhaust Hood, Gas Cooktop, Microwave, Plumbed For Ice Maker, Tankless Water Heater, Wall Oven
Exterior
Exterior Feature Fire Pit
Garage Spaces 2.0
Fence Fenced
Utilities Available Gas
Roof Type Shingle
Parking Type Attached Garage, Garage Faces Side
Garage true
Building
Lot Description Cul-De-Sac, Wooded
Foundation Crawl Space
Sewer Public Sewer
Water City
Architectural Style Traditional
Level or Stories One and One Half
Structure Type Brick Full, Hardboard Siding
New Construction false
Schools
Elementary Schools Elizabeth Lane
Middle Schools South Charlotte
High Schools Providence
Others
Acceptable Financing Cash, Conventional
Listing Terms Cash, Conventional
Special Listing Condition None
Read Less Info
Want to know what your home might be worth? Contact us for a FREE valuation!

Our team is ready to help you sell your home for the highest possible price ASAP
© 2024 Listings courtesy of Canopy MLS as distributed by MLS GRID. All Rights Reserved.
Bought with Leslie Salls • Coldwell Banker Realty

Helping make real estate simple, fun and stress-free!







