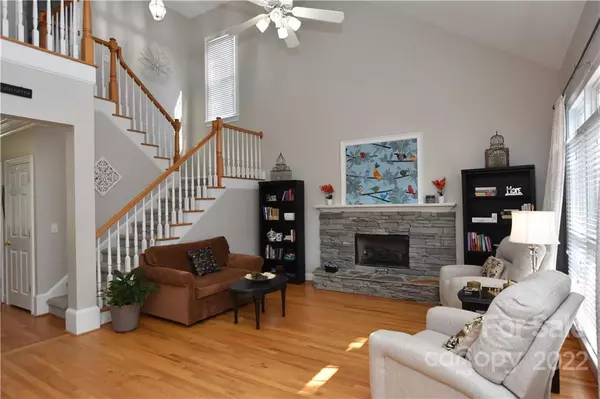$710,000
$710,000
For more information regarding the value of a property, please contact us for a free consultation.
5 Beds
5 Baths
4,390 SqFt
SOLD DATE : 08/19/2022
Key Details
Sold Price $710,000
Property Type Single Family Home
Sub Type Single Family Residence
Listing Status Sold
Purchase Type For Sale
Square Footage 4,390 sqft
Price per Sqft $161
Subdivision Bradford Park
MLS Listing ID 3874510
Sold Date 08/19/22
Style Traditional
Bedrooms 5
Full Baths 4
Half Baths 1
HOA Fees $42/ann
HOA Y/N 1
Abv Grd Liv Area 3,424
Year Built 1997
Lot Size 0.550 Acres
Acres 0.55
Lot Dimensions Per Tax Records
Property Description
Welcome to Bradford Park, one of Harrisburg's most sought after custom home neighborhoods. This elegant and inviting home has tons to offer including Updated kitchen, newly renovated Primary Bath, Primary Bedroom on the main floor, TONS of space for entertaining, and one of the most versatile floor plans you will see. Main floor boasts formal LR/DR, 2 story great room, open kitchen and breakfast area and the Primary Suite. Upstairs are 4 Large bedrooms, A Bonus room and 2 full baths, all rooms have new laminate flooring. The basement offers a large family room / rec room area for many uses, in addition to a workout room, a large storage room and full bath. Don't miss the 20x20 workshop off the garage! Out back is a LARGE deck, with covered patio below, and shed too! This is a swim & tennis community which means recreation is nearby! One mile from shopping and dining and 1.5 miles from I-485 make it convenient to everything! Cabarrus County Schools and Taxes! Listing Agent is owner
Location
State NC
County Cabarrus
Zoning LDR
Rooms
Basement Basement, Basement Shop, Finished
Main Level Bedrooms 1
Interior
Interior Features Attic Other, Attic Walk In, Built-in Features, Cable Prewire, Open Floorplan, Walk-In Closet(s)
Heating Central, Forced Air, Natural Gas
Cooling Ceiling Fan(s)
Flooring Carpet, Laminate, Tile, Wood
Fireplaces Type Gas, Gas Log, Great Room
Fireplace true
Appliance Convection Oven, Dishwasher, Disposal, Dryer, Exhaust Hood, Gas Range, Gas Water Heater, Microwave, Plumbed For Ice Maker, Refrigerator, Self Cleaning Oven, Washer
Exterior
Garage Spaces 2.0
Community Features Outdoor Pool, Playground, Tennis Court(s)
Utilities Available Cable Available, Gas, Underground Power Lines, Wired Internet Available
Waterfront Description None
Roof Type Shingle
Parking Type Circular Driveway, Driveway, Attached Garage, Garage Door Opener, Garage Faces Side, Garage Shop, Parking Space(s)
Garage true
Building
Lot Description Corner Lot, Wooded
Sewer Public Sewer
Water City
Architectural Style Traditional
Level or Stories Two
Structure Type Cedar Shake, Stone
New Construction false
Schools
Elementary Schools Hickory Ridge
Middle Schools Hickory Ridge
High Schools Hickory Ridge
Others
HOA Name Cedar Management
Restrictions Architectural Review,Subdivision
Acceptable Financing Cash, Conventional, Exchange, VA Loan
Listing Terms Cash, Conventional, Exchange, VA Loan
Special Listing Condition None
Read Less Info
Want to know what your home might be worth? Contact us for a FREE valuation!

Our team is ready to help you sell your home for the highest possible price ASAP
© 2024 Listings courtesy of Canopy MLS as distributed by MLS GRID. All Rights Reserved.
Bought with Clay Rayfield • Orchard Brokerage, LLC

Helping make real estate simple, fun and stress-free!







