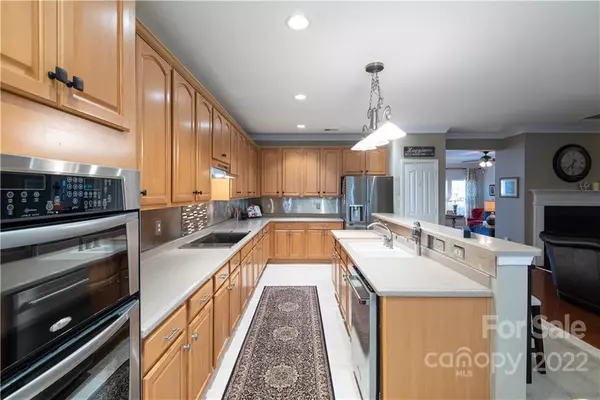$585,000
$599,900
2.5%For more information regarding the value of a property, please contact us for a free consultation.
5 Beds
3 Baths
3,432 SqFt
SOLD DATE : 08/18/2022
Key Details
Sold Price $585,000
Property Type Single Family Home
Sub Type Single Family Residence
Listing Status Sold
Purchase Type For Sale
Square Footage 3,432 sqft
Price per Sqft $170
Subdivision Madison Green
MLS Listing ID 3855052
Sold Date 08/18/22
Style Traditional
Bedrooms 5
Full Baths 3
Construction Status Completed
HOA Fees $60/ann
HOA Y/N 1
Abv Grd Liv Area 3,432
Year Built 2006
Lot Size 0.430 Acres
Acres 0.43
Property Description
Beautiful five bedroom home in the desirable Madison Green Community in Regent Park.Crown molding through main level with wood floors, gas fireplace, main level bedroom and full bathroom.Oversized kitchen with large island, stainless steel appliances, extended work station in breakfast area.Sellers replaced cooktop, dishwasher and refrigerator. Absolutely breathtaking sunroom(approx 280 sq ft) added on to enjoy nature with vinyl plank floors, while surrounded by walls of multi season doors and windows to the extended patio and private backyard.The upstairs has been freshly painted, a spacious loft and additional 4 bedrooms including the luxurious primary suite that backs to the open tree lined backyard.Primary bathroom includes both a lovely tub and shower with entrance to a spacious custom closet.Down the hall to a laundry room that includes a sink, cabinets and folding counter.The amazing home is minutes away from Charlotte and downtown Fort Mill.
Location
State SC
County York
Zoning RES
Rooms
Main Level Bedrooms 1
Interior
Interior Features Attic Stairs Pulldown, Kitchen Island, Open Floorplan, Pantry, Walk-In Closet(s)
Heating Central, Forced Air, Natural Gas
Flooring Carpet, Tile, Wood
Fireplaces Type Family Room
Fireplace true
Appliance Dishwasher, Dryer, Electric Cooktop, Exhaust Hood, Gas Water Heater, Microwave, Oven, Plumbed For Ice Maker, Washer
Exterior
Garage Spaces 2.0
Community Features Outdoor Pool, Playground, Tennis Court(s), Walking Trails
Utilities Available Cable Available
Waterfront Description None
Roof Type Composition
Parking Type Driveway, Attached Garage
Garage true
Building
Lot Description Cleared, Level, Wooded
Foundation Slab
Sewer County Sewer
Water County Water
Architectural Style Traditional
Level or Stories Two
Structure Type Stone,Vinyl
New Construction false
Construction Status Completed
Schools
Elementary Schools Sugar Creek
Middle Schools Springfield
High Schools Nations Ford
Others
HOA Name William Douglas
Restrictions No Representation
Acceptable Financing Cash, Conventional, FHA, VA Loan
Listing Terms Cash, Conventional, FHA, VA Loan
Special Listing Condition None
Read Less Info
Want to know what your home might be worth? Contact us for a FREE valuation!

Our team is ready to help you sell your home for the highest possible price ASAP
© 2024 Listings courtesy of Canopy MLS as distributed by MLS GRID. All Rights Reserved.
Bought with Melissa Brown • Helen Adams Realty

Helping make real estate simple, fun and stress-free!







