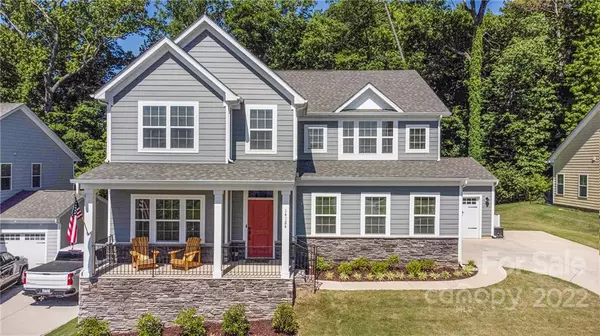$740,000
$725,000
2.1%For more information regarding the value of a property, please contact us for a free consultation.
4 Beds
4 Baths
3,387 SqFt
SOLD DATE : 08/15/2022
Key Details
Sold Price $740,000
Property Type Single Family Home
Sub Type Single Family Residence
Listing Status Sold
Purchase Type For Sale
Square Footage 3,387 sqft
Price per Sqft $218
Subdivision Kenmare
MLS Listing ID 3864480
Sold Date 08/15/22
Style Transitional
Bedrooms 4
Full Baths 3
Half Baths 1
HOA Fees $52/qua
HOA Y/N 1
Abv Grd Liv Area 3,387
Year Built 2020
Lot Size 9,583 Sqft
Acres 0.22
Lot Dimensions 130x73x130x73
Property Description
Better than new home in highly desirable Kenmare! Less than 2 years old with a private backyard, close to all LKN has to offer! This 4 bedroom, 3.5 bathroom home with 3 finished garages is sure to check off all the boxes! From the moment you step up on the front porch and through the front door you'll feel the sheer size as this home features an office space and dinning room before you hit the enormous open concept kitchen/living and keeping room/casual dining space. Gourmet kitchen & spacious living open out to a lovely covered porch acting as the perfect home to host! Upstairs you'll find a colossal primary bedroom, bathroom with room for all the activities and closet space galore. With 3 additional bedrooms and a loft at the top of the stairwell landing there is no shortage of square footage with this layout. Savor the flavor of the outdoors on the covered porch or the firepit amongst the trees. Close to Birkdale, downtown Davidson and the NEW Northern Regional recreation center!
Location
State NC
County Mecklenburg
Zoning R100
Interior
Interior Features Attic Stairs Pulldown, Cable Prewire
Heating Central, Forced Air, Natural Gas, Zoned
Cooling Zoned
Flooring Carpet, Hardwood, Tile
Fireplaces Type Family Room, Fire Pit, Gas Log
Fireplace true
Appliance Dishwasher, Disposal, Gas Range, Gas Water Heater, Microwave, Plumbed For Ice Maker, Tankless Water Heater
Exterior
Exterior Feature Fire Pit
Garage Spaces 3.0
Community Features Sidewalks, Street Lights, Walking Trails
Roof Type Shingle
Parking Type Attached Garage
Garage true
Building
Lot Description Private, Wooded
Foundation Crawl Space
Builder Name Ryan
Sewer Public Sewer
Water City
Architectural Style Transitional
Level or Stories Two
Structure Type Hardboard Siding, Stone Veneer
New Construction false
Schools
Elementary Schools Davidson K-8
Middle Schools Davidson K-8
High Schools William Amos Hough
Others
HOA Name Braesael Management
Restrictions Architectural Review,Subdivision
Acceptable Financing Cash, Conventional, VA Loan
Listing Terms Cash, Conventional, VA Loan
Special Listing Condition None
Read Less Info
Want to know what your home might be worth? Contact us for a FREE valuation!

Our team is ready to help you sell your home for the highest possible price ASAP
© 2024 Listings courtesy of Canopy MLS as distributed by MLS GRID. All Rights Reserved.
Bought with Brelin Menard • Keller Williams Unified

Helping make real estate simple, fun and stress-free!







