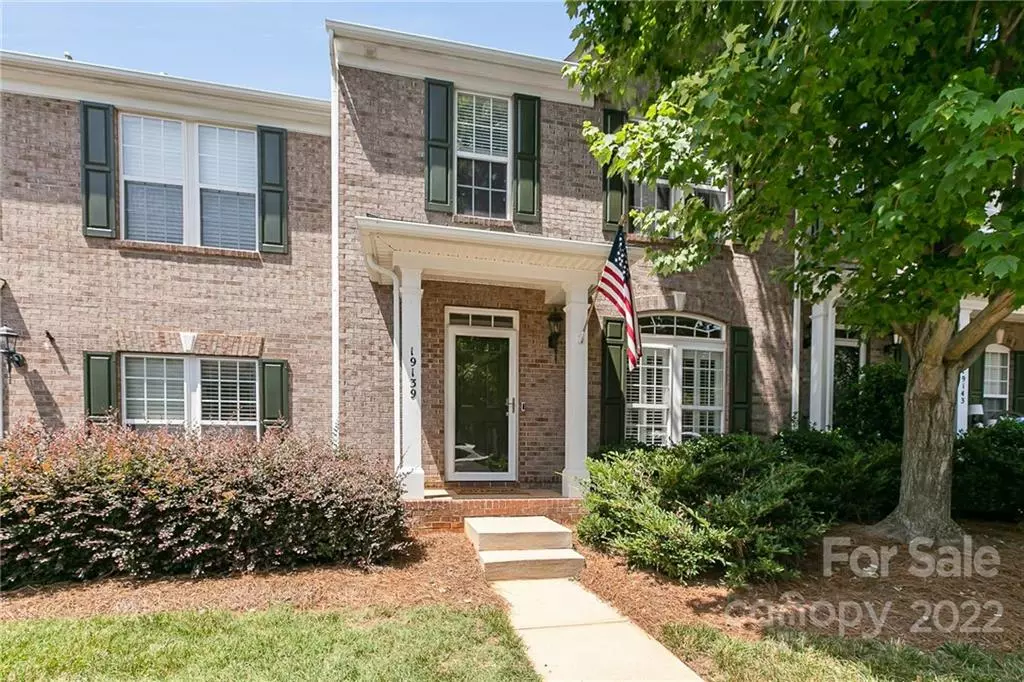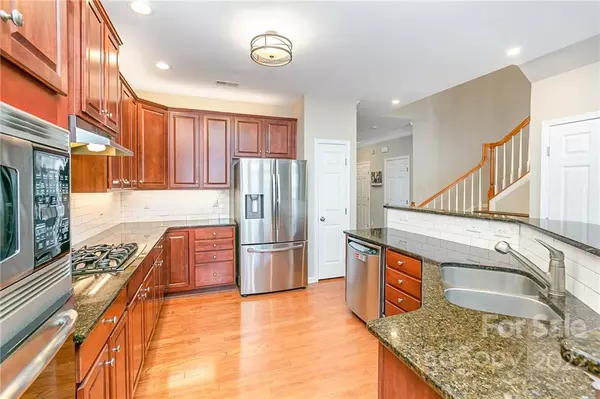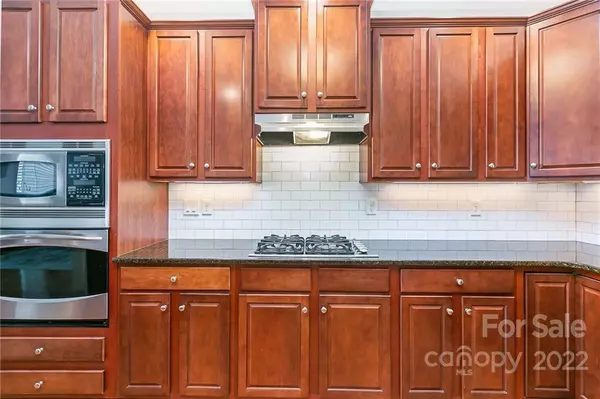$421,900
$421,900
For more information regarding the value of a property, please contact us for a free consultation.
3 Beds
3 Baths
1,857 SqFt
SOLD DATE : 08/17/2022
Key Details
Sold Price $421,900
Property Type Townhouse
Sub Type Townhouse
Listing Status Sold
Purchase Type For Sale
Square Footage 1,857 sqft
Price per Sqft $227
Subdivision Lake Norman Cove At Jetton
MLS Listing ID 3872515
Sold Date 08/17/22
Style Traditional
Bedrooms 3
Full Baths 2
Half Baths 1
HOA Fees $320/mo
HOA Y/N 1
Abv Grd Liv Area 1,857
Year Built 2007
Lot Size 1,742 Sqft
Acres 0.04
Property Description
Back on market at no fault of sellers! With community lake access just a stone’s throw away, this freshly painted, 3-bedroom 2.5-bathroom townhome boasts a spacious kitchen with gas range cooktop, updated subway tile backsplash and stainless steel appliances. The well designed main level features a formal entrance with dining/flex/office space, comfortable living area with gas log fireplace, plenty of storage and hardwood flooring throughout. The upper level features an updated guest bathroom, two guest bedrooms and the primary bedroom with walk-in closet, ensuite bathroom with glass enclosed shower and garden tub. Enjoy your summer evenings on the back patio with artificial turf, hardscaping and access to the detached garage. This home is steps away to the community boat ramp, floating docks, walking trails and community pool. Incredible location central to Jetton Park and Village, Grocery, Shopping and dining.
Location
State NC
County Mecklenburg
Building/Complex Name Lake Norman Cove at Jetton
Zoning VC
Body of Water Lake Norman
Interior
Interior Features Attic Stairs Pulldown, Garden Tub, Kitchen Island, Pantry, Walk-In Closet(s)
Heating Central, Forced Air, Natural Gas, Zoned
Cooling Zoned
Flooring Carpet, Hardwood
Fireplaces Type Gas Log, Living Room
Fireplace true
Appliance Dishwasher, Electric Water Heater, Gas Cooktop, Gas Oven, Plumbed For Ice Maker, Wall Oven
Exterior
Garage Spaces 2.0
Community Features Outdoor Pool, Walking Trails
Waterfront Description Boat Ramp – Community, Lake
Roof Type Shingle
Parking Type Garage, On Street
Garage true
Building
Foundation Slab
Sewer Public Sewer
Water City
Architectural Style Traditional
Level or Stories Two
Structure Type Brick Partial, Vinyl
New Construction false
Schools
Elementary Schools Unspecified
Middle Schools Unspecified
High Schools Unspecified
Others
HOA Name CSI Community Management
Restrictions No Representation
Acceptable Financing Cash, Conventional, FHA, VA Loan
Listing Terms Cash, Conventional, FHA, VA Loan
Special Listing Condition None
Read Less Info
Want to know what your home might be worth? Contact us for a FREE valuation!

Our team is ready to help you sell your home for the highest possible price ASAP
© 2024 Listings courtesy of Canopy MLS as distributed by MLS GRID. All Rights Reserved.
Bought with Herman Bruno • EXP Realty LLC Mooresville

Helping make real estate simple, fun and stress-free!







