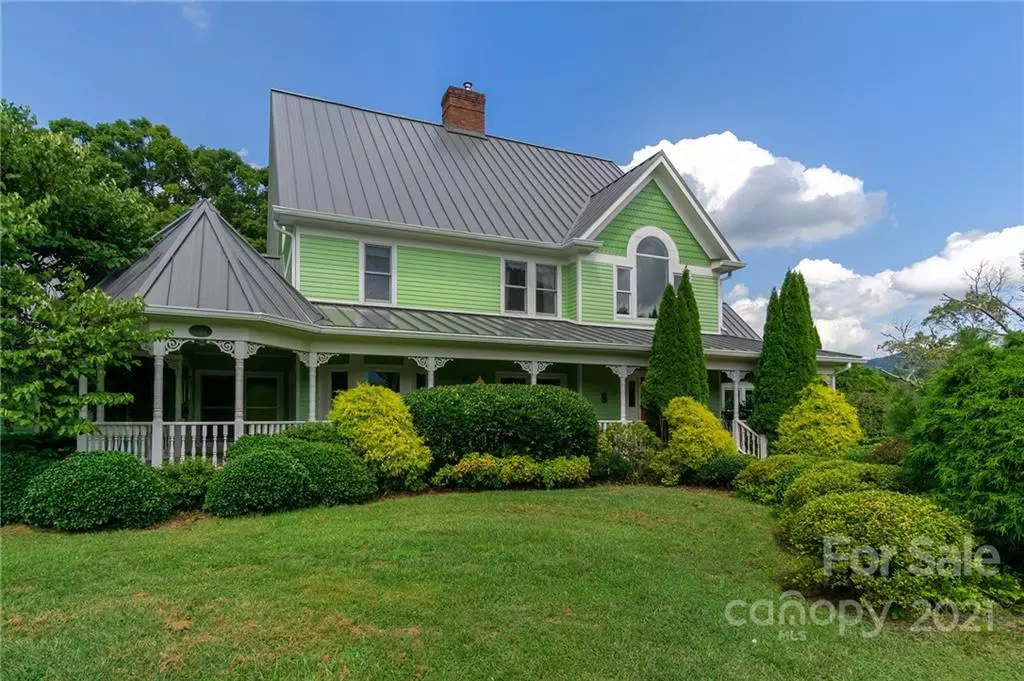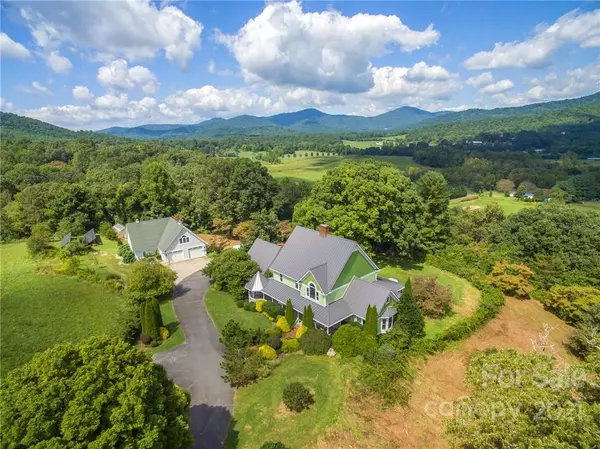$1,900,000
$2,300,000
17.4%For more information regarding the value of a property, please contact us for a free consultation.
7 Beds
9 Baths
8,478 SqFt
SOLD DATE : 08/15/2022
Key Details
Sold Price $1,900,000
Property Type Single Family Home
Sub Type Single Family Residence
Listing Status Sold
Purchase Type For Sale
Square Footage 8,478 sqft
Price per Sqft $224
MLS Listing ID 3783005
Sold Date 08/15/22
Style Farmhouse
Bedrooms 7
Full Baths 5
Half Baths 4
Abv Grd Liv Area 4,416
Year Built 1989
Lot Size 6.460 Acres
Acres 6.46
Property Description
Gorgeous country living and absolute serenity on 6.46 ac, minutes to hiking trails, parks and all Asheville amenities. This peaceful estate features stunning mtn views, guest house with studio, and privacy. The stunning grounds offer rolling open fields, towering oaks, fruit trees, herb garden, a gothic arch greenhouse, huge solar bank—perfect for private retreats, off-grid living, or the farm you’ve always dreamed of. The 6 bd, 4 ba, 2 1/2 ba farmhouse features two fireplaces, hardwood floors, primary on the main, office, sunroom and more. High ceilings and large windows throughout allow you to enjoy abundant light and sweeping Blue Ridge views from nearly every room. The converted barn next to the house includes a 2-car garage and a 1 bd, 1 ba, 2 half ba guest house with a large gathering area and an open loft. It would make an amazing guest rental, studio or private event or retreat space. Such an expansive, serene estate this close to town is a rare find! See attached for updates
Location
State NC
County Buncombe
Zoning R-1
Rooms
Basement Basement, Exterior Entry, Interior Entry, Partially Finished
Main Level Bedrooms 1
Interior
Interior Features Attic Stairs Fixed, Attic Walk In, Built-in Features, Cable Prewire, Garden Tub, Hot Tub, Open Floorplan, Split Bedroom, Walk-In Closet(s)
Heating Active Solar, Central, Forced Air, Heat Pump, Natural Gas
Cooling Ceiling Fan(s), Heat Pump
Flooring Carpet, Tile, Wood
Fireplaces Type Family Room, Fire Pit, Great Room, Wood Burning Stove
Fireplace true
Appliance Dishwasher, Dryer, Exhaust Fan, Gas Oven, Gas Range, Gas Water Heater, Microwave, Plumbed For Ice Maker, Propane Water Heater, Refrigerator, Washer
Exterior
Exterior Feature Fire Pit, Hot Tub
Garage Spaces 4.0
Utilities Available Cable Available, Propane, Underground Power Lines
View Mountain(s), Year Round
Roof Type Metal
Parking Type Attached Garage, Garage Door Opener
Garage true
Building
Lot Description Cleared, Orchard(s), Green Area, Pasture, Private, Rolling Slope, Wooded, Views, Wooded
Sewer Septic Installed
Water City, Well
Architectural Style Farmhouse
Level or Stories Two
Structure Type Brick Partial, Cedar Shake, Wood
New Construction false
Schools
Elementary Schools Asheville City
Middle Schools Charles D Owen
High Schools Charles D Owen
Others
Restrictions No Restrictions
Acceptable Financing Cash, Conventional
Listing Terms Cash, Conventional
Special Listing Condition None
Read Less Info
Want to know what your home might be worth? Contact us for a FREE valuation!

Our team is ready to help you sell your home for the highest possible price ASAP
© 2024 Listings courtesy of Canopy MLS as distributed by MLS GRID. All Rights Reserved.
Bought with Mary Noble Braden • Noble & Company Realty

Helping make real estate simple, fun and stress-free!







