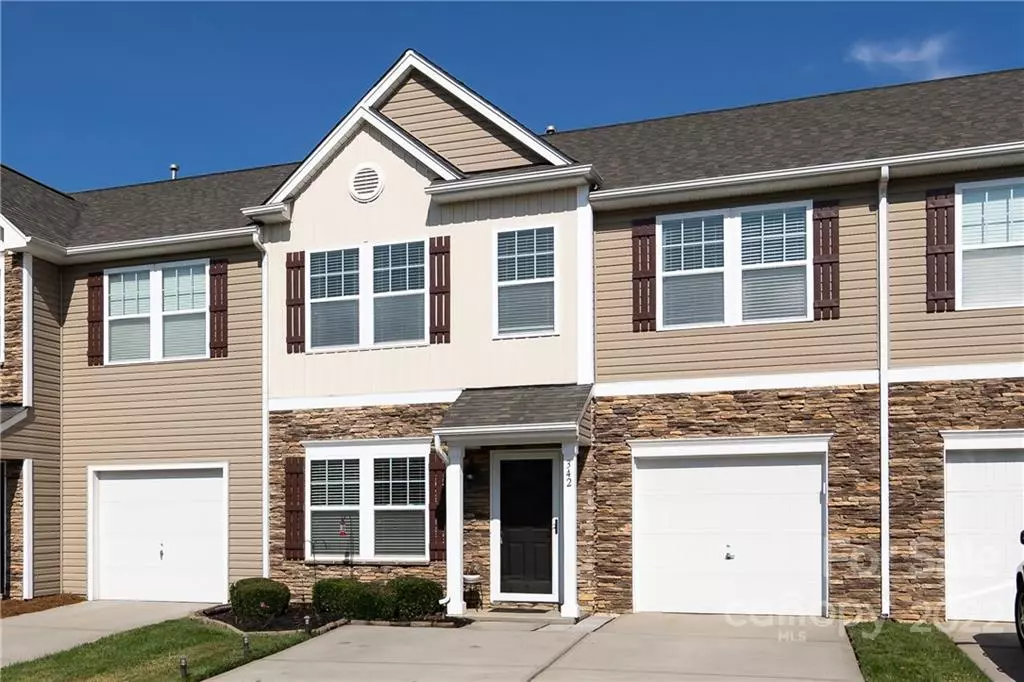$332,500
$340,000
2.2%For more information regarding the value of a property, please contact us for a free consultation.
3 Beds
3 Baths
2,043 SqFt
SOLD DATE : 08/08/2022
Key Details
Sold Price $332,500
Property Type Townhouse
Sub Type Townhouse
Listing Status Sold
Purchase Type For Sale
Square Footage 2,043 sqft
Price per Sqft $162
Subdivision Harpers Green
MLS Listing ID 3879606
Sold Date 08/08/22
Style Transitional
Bedrooms 3
Full Baths 2
Half Baths 1
HOA Fees $191/mo
HOA Y/N 1
Abv Grd Liv Area 2,043
Year Built 2012
Lot Size 2,613 Sqft
Acres 0.06
Lot Dimensions .06
Property Description
Beautiful Maintained townhome in Harpers Green Subdivision. This is a gated community in the Clover/Lake Wylie area right off Hwy 49 and is within actual minutes to schools, shopping, restaurants and Lake Wylie. This home features 3 BR/2.5 Baths and has multitude of upgrades in less than a year. In October 2021 a 3 ton gas furnace and central air was installed with new thermostats and one downstairs is wireless. Installed by Hospitality HVAC Co. All new fixtures were installed throughout the home, New laminate wood flooring down was installed that is absolutely gorgeous, New storm door , New patio area in the backyard for grilling. New patio blocks in front of area of porch, ceiling fans, White vinyl private fencing in rear , built in pantry with barn doors, Interior back door with mini blinds and much more! Gated community and this home is move in ready!! Will not last long!
Location
State SC
County York
Building/Complex Name Harpers Green
Zoning RD-1
Interior
Interior Features Cable Prewire, Kitchen Island, Pantry, Walk-In Closet(s)
Heating Forced Air, Natural Gas
Cooling Ceiling Fan(s)
Flooring Carpet, Laminate, Tile
Fireplace false
Appliance Dishwasher, Disposal, Gas Water Heater, Microwave, Plumbed For Ice Maker, Refrigerator, Water Softener
Exterior
Garage Spaces 1.0
Fence Fenced
Community Features Gated
Waterfront Description None
Roof Type Shingle
Parking Type Garage, Parking Space(s)
Garage true
Building
Lot Description Level
Foundation Slab
Sewer Private Sewer
Water Other - See Remarks
Architectural Style Transitional
Level or Stories Two
Structure Type Stone Veneer, Vinyl
New Construction false
Schools
Elementary Schools Unspecified
Middle Schools Oakridge
High Schools Unspecified
Others
HOA Name New Town Management
Restrictions No Representation
Acceptable Financing Cash, Conventional, FHA, VA Loan
Listing Terms Cash, Conventional, FHA, VA Loan
Special Listing Condition None
Read Less Info
Want to know what your home might be worth? Contact us for a FREE valuation!

Our team is ready to help you sell your home for the highest possible price ASAP
© 2024 Listings courtesy of Canopy MLS as distributed by MLS GRID. All Rights Reserved.
Bought with Jim Haney • Keller Williams South Park

Helping make real estate simple, fun and stress-free!







