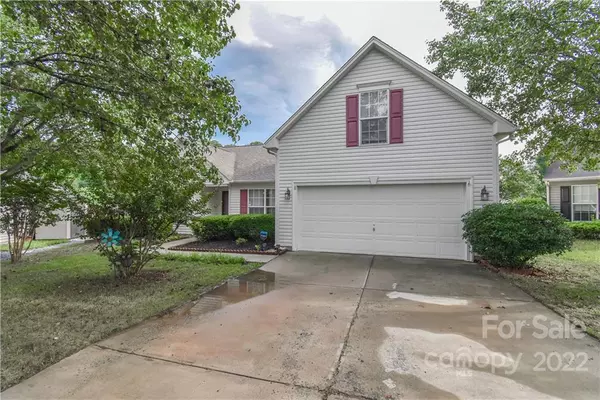$310,000
$325,000
4.6%For more information regarding the value of a property, please contact us for a free consultation.
3 Beds
2 Baths
1,889 SqFt
SOLD DATE : 08/11/2022
Key Details
Sold Price $310,000
Property Type Single Family Home
Sub Type Single Family Residence
Listing Status Sold
Purchase Type For Sale
Square Footage 1,889 sqft
Price per Sqft $164
Subdivision Waterside Landing
MLS Listing ID 3880964
Sold Date 08/11/22
Bedrooms 3
Full Baths 2
HOA Fees $12/ann
HOA Y/N 1
Abv Grd Liv Area 1,889
Year Built 2001
Lot Size 8,276 Sqft
Acres 0.19
Property Description
This 1.5-story with Primary Bedroom Suite on First Floor is located in the desirable Waterside Landing. Inviting entryway. Formal dining room or sitting area. Breakfast area opens to the kitchen with lots of natural light and high Cathedral style ceilings. Kitchen with newer dishwasher with black chrome door, icepure under sink water filter, newer garbage disposal and faucet. Primary suite feat garden tub and separate stand-up shower, dual vanity, and walk-in closet. Plantation blinds throughout, modern vertical blinds on dining room window and back French Doors leading to porch area with Pergola on back porch. Loft room over the garage is spacious and has it's own door and can be utilized as a bonus or bedroom if you add a closet. This home features a tankless water heater and two-car garage. Minutes from downtown Kannapolis & Concord Mills. Backyard features a spacious lawn and patio area, manicured landscaping, and a fully fenced backyard making the space perfect for entertaining.
Location
State NC
County Cabarrus
Zoning RV
Rooms
Main Level Bedrooms 3
Interior
Interior Features Cathedral Ceiling(s), Open Floorplan, Pantry, Walk-In Closet(s)
Heating Central, Forced Air, Natural Gas
Cooling Ceiling Fan(s)
Flooring Carpet, Laminate, Tile
Fireplace false
Appliance Dishwasher, Electric Range, Microwave, Tankless Water Heater
Exterior
Garage Spaces 2.0
Roof Type Shingle
Parking Type Attached Garage
Garage true
Building
Lot Description Cul-De-Sac
Foundation Slab
Sewer Public Sewer
Water City
Level or Stories 1 Story/F.R.O.G.
Structure Type Vinyl
New Construction false
Schools
Elementary Schools Unspecified
Middle Schools Unspecified
High Schools Unspecified
Others
HOA Name CSI Property Management
Acceptable Financing Cash, Conventional, FHA, FHA 203(K), VA Loan
Listing Terms Cash, Conventional, FHA, FHA 203(K), VA Loan
Special Listing Condition None
Read Less Info
Want to know what your home might be worth? Contact us for a FREE valuation!

Our team is ready to help you sell your home for the highest possible price ASAP
© 2024 Listings courtesy of Canopy MLS as distributed by MLS GRID. All Rights Reserved.
Bought with Robby Lee • Opendoor Brokerage LLC

Helping make real estate simple, fun and stress-free!







