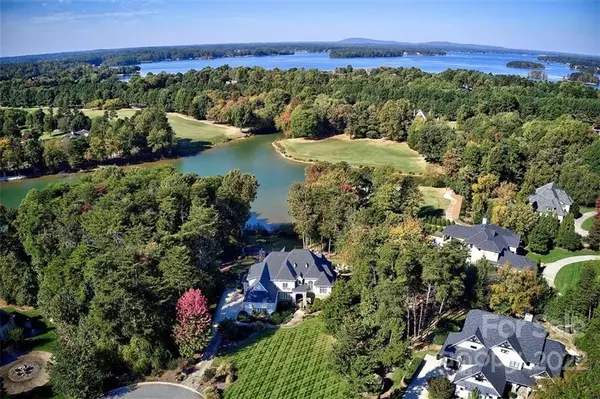$3,020,000
$2,995,000
0.8%For more information regarding the value of a property, please contact us for a free consultation.
4 Beds
7 Baths
7,184 SqFt
SOLD DATE : 08/01/2022
Key Details
Sold Price $3,020,000
Property Type Single Family Home
Sub Type Single Family Residence
Listing Status Sold
Purchase Type For Sale
Square Footage 7,184 sqft
Price per Sqft $420
Subdivision The Point
MLS Listing ID 3856076
Sold Date 08/01/22
Bedrooms 4
Full Baths 5
Half Baths 2
HOA Fees $68
HOA Y/N 1
Abv Grd Liv Area 5,167
Year Built 2007
Lot Size 1.100 Acres
Acres 1.1
Lot Dimensions 145'x291'x220'x44'x275'
Property Description
Beautiful waterfront 3 level cedar shake & stone house on private cul-de-sac with views of the 16th hole of TNGCC. Open floor plan with updated & refreshed Kitchen with new appliances & large island. The warm & inviting family room has a wood lined vaulted ceiling, wood burning stone FP and access to the covered terrace. The living room has a gas FP with marble surrounds & built-ins. The Primary Bath was fully updated in 2019. Decend the stairs to the Lake Level and you are greeted by a unique, glass front, walk-in Wine Cellar with adjacent tasting area. The open LL has a bar, game rm, media area, office with water view & Flex room plus a full bath in the hall. The covered patio has a TV viewing & dining area. The salt water pool and Spa are complimented by the outdoor kitchen & fire pit. Enjoy launching your personal watercraft from the shoreline plus your private boat slip in pier "M" #8 is conveniently located across the street. New roof in 2020 & exterior painted 2021.
Location
State NC
County Iredell
Zoning RA CUD
Body of Water Lake Norman
Rooms
Basement Basement
Main Level Bedrooms 1
Interior
Interior Features Breakfast Bar, Built-in Features, Cable Prewire, Drop Zone, Kitchen Island, Open Floorplan, Tray Ceiling(s), Vaulted Ceiling(s), Walk-In Closet(s), Walk-In Pantry, Wet Bar
Heating Central, Forced Air, Natural Gas, Zoned
Cooling Ceiling Fan(s), Zoned
Flooring Carpet, Tile, Wood
Fireplaces Type Family Room, Fire Pit, Gas Log, Gas Starter, Living Room, Wood Burning
Fireplace true
Appliance Bar Fridge, Dishwasher, Double Oven, Gas Cooktop, Gas Water Heater, Microwave, Refrigerator, Wall Oven
Exterior
Exterior Feature Fire Pit, Gas Grill, In-Ground Irrigation, Outdoor Kitchen, In Ground Pool
Garage Spaces 3.0
Fence Fenced
Community Features Clubhouse, Fitness Center, Golf, Outdoor Pool, Picnic Area, Playground, Recreation Area, Sidewalks, Street Lights, Tennis Court(s), Walking Trails
Utilities Available Gas
Waterfront Description Boat Slip – Community, Lake, Paddlesport Launch Site
View Golf Course
Roof Type Composition
Parking Type Attached Garage, Garage Faces Side
Garage true
Building
Lot Description Waterfront
Sewer Septic Installed
Water Community Well
Level or Stories Two
Structure Type Cedar Shake, Stone
New Construction false
Schools
Elementary Schools Woodland Heights
Middle Schools Woodland Heights
High Schools Lake Norman
Others
HOA Name Hawthorne Management
Restrictions Architectural Review,Square Feet
Acceptable Financing Cash, Conventional
Listing Terms Cash, Conventional
Special Listing Condition None
Read Less Info
Want to know what your home might be worth? Contact us for a FREE valuation!

Our team is ready to help you sell your home for the highest possible price ASAP
© 2024 Listings courtesy of Canopy MLS as distributed by MLS GRID. All Rights Reserved.
Bought with Gail McDowell • Premier Sotheby's International Realty

Helping make real estate simple, fun and stress-free!







