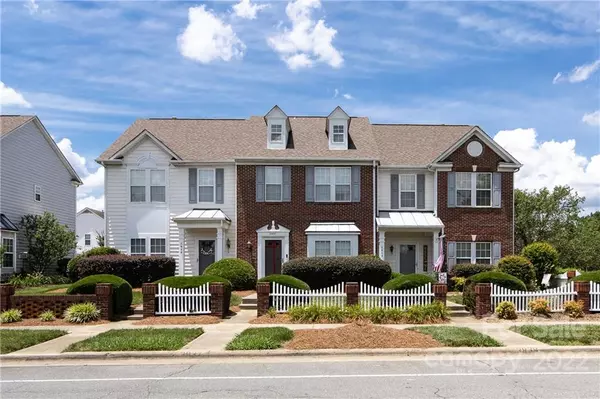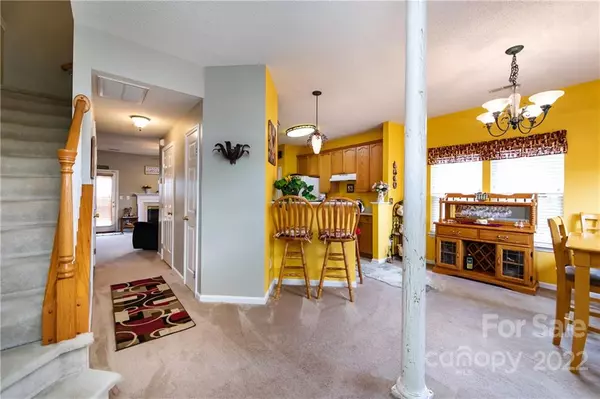$294,000
$299,000
1.7%For more information regarding the value of a property, please contact us for a free consultation.
3 Beds
3 Baths
1,528 SqFt
SOLD DATE : 08/04/2022
Key Details
Sold Price $294,000
Property Type Townhouse
Sub Type Townhouse
Listing Status Sold
Purchase Type For Sale
Square Footage 1,528 sqft
Price per Sqft $192
Subdivision Lake Park
MLS Listing ID 3876506
Sold Date 08/04/22
Style Traditional
Bedrooms 3
Full Baths 2
Half Baths 1
HOA Fees $250/mo
HOA Y/N 1
Abv Grd Liv Area 1,528
Year Built 1999
Lot Size 2,613 Sqft
Acres 0.06
Lot Dimensions 23x110x22
Property Description
Welcome to this well loved and well maintained townhome. On a Corner Lot with Lake views in front and on the side. The Sunrise over the lake in the morning is breathtaking. Home Features: Open Floor Plan. Plenty of light, Large Kitchen with pantry and breakfast bar, Large Dining Room, Large Primary Bedroom with trey ceiling, Large walk-in Closet and Private EnSuite Bath, Large Secondary Bedroom, Downstairs hall has Laundry Room and Coat Closet across from hall Bath, Large Fenced-in Patio out back with Storage Closet - great for privacy and relaxation.
Community Features: Club House, Outdoor Pool (check on dues), Playground, Pond, Recreation Area, Sidewalk, Street Lights, Tennis Court(s), Walking Trails. This home's location is just minutes from schools, shopping, restaurants, and I-74. In the back there is spaces for two cars. Visitors can park in one of the designated spots at the front. New Roof - 1-2 yrs.
Location
State NC
County Union
Building/Complex Name Lake Park
Zoning AR8
Interior
Interior Features Attic Stairs Pulldown, Pantry, Tray Ceiling(s), Walk-In Closet(s)
Heating Central, Forced Air, Natural Gas
Flooring Carpet, Laminate, Tile, Vinyl
Fireplaces Type Gas Log, Great Room
Fireplace true
Appliance Dishwasher, Disposal, Gas Water Heater, Refrigerator
Exterior
Exterior Feature Lawn Maintenance
Fence Fenced
Community Features Clubhouse, Outdoor Pool, Playground, Pond, Recreation Area, Sidewalks, Street Lights, Tennis Court(s), Walking Trails
Waterfront Description Lake, Other - See Remarks
View Water
Parking Type Driveway, On Street, Parking Space(s)
Building
Lot Description Corner Lot
Foundation Slab
Sewer Public Sewer
Water City
Architectural Style Traditional
Level or Stories Two
Structure Type Brick Partial, Vinyl
New Construction false
Schools
Elementary Schools Poplin
Middle Schools Porter Ridge
High Schools Porter Ridge
Others
HOA Name Henderson Management
Acceptable Financing Cash, Conventional
Listing Terms Cash, Conventional
Special Listing Condition None
Read Less Info
Want to know what your home might be worth? Contact us for a FREE valuation!

Our team is ready to help you sell your home for the highest possible price ASAP
© 2024 Listings courtesy of Canopy MLS as distributed by MLS GRID. All Rights Reserved.
Bought with Nancy Kennedy • Rinehart Realty Corp.

Helping make real estate simple, fun and stress-free!







