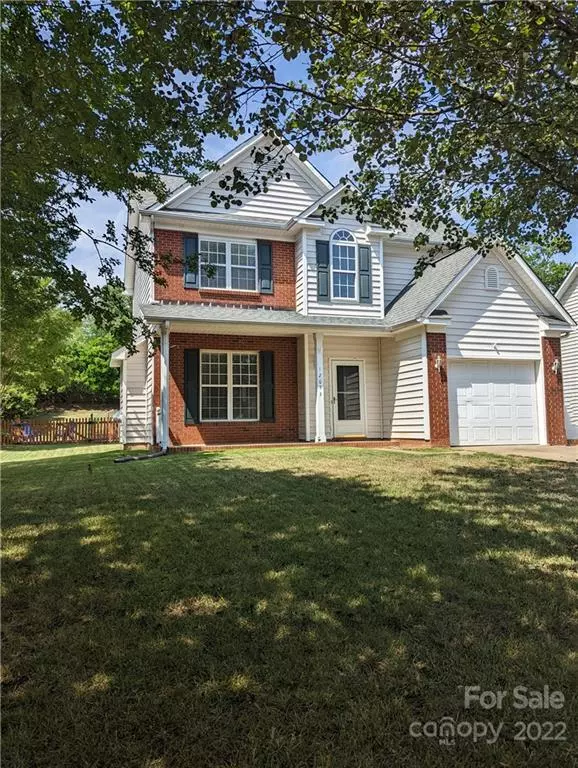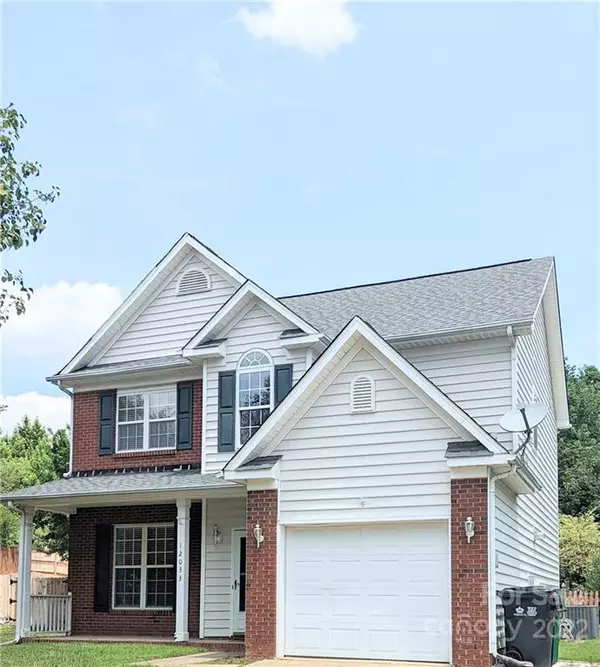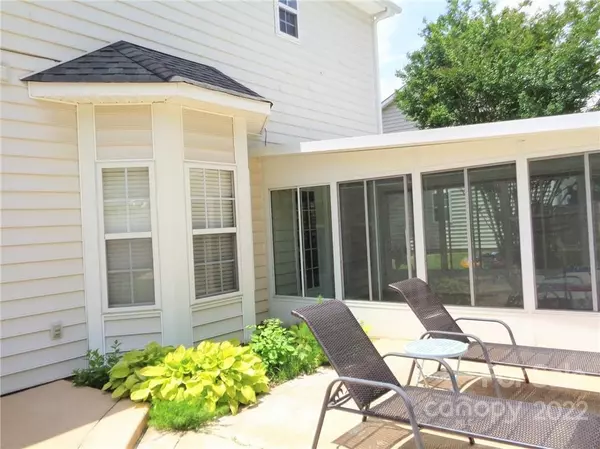$369,000
$369,000
For more information regarding the value of a property, please contact us for a free consultation.
3 Beds
3 Baths
1,591 SqFt
SOLD DATE : 08/02/2022
Key Details
Sold Price $369,000
Property Type Single Family Home
Sub Type Single Family Residence
Listing Status Sold
Purchase Type For Sale
Square Footage 1,591 sqft
Price per Sqft $231
Subdivision Eastfield
MLS Listing ID 3870886
Sold Date 08/02/22
Style Transitional
Bedrooms 3
Full Baths 2
Half Baths 1
Abv Grd Liv Area 1,591
Year Built 1999
Lot Size 9,147 Sqft
Acres 0.21
Property Description
This beautiful 3 bedroom home has it all~ nice prefinished wood floors downstairs, as well as one of the bedrooms~
Open plan with 2 story foyer~Vaulted ceiling in Primary suite~ This home is roomy, and with an "extra plus" of the 192 sq.ft tiled floor sunroom for your outdoor enjoyment and relaxation. A wonderful patio surrounding a lovely inground backyard pool. Trees surrounding the backyard area provide beauty and privacy (see pictures)~ Wonderful, much desired location. Quiet, well kept neighborhood, easily accessible to all your shopping, schools, and culinary needs...and 8 minutes to I-485~
All this with no HOA and NO HOA FEES!! IT's just waiting for your own personal touch~ Must See~
Opening up for showings Sunday, June 12th.
New HVAC in 2019. New Water heater. Don't miss this one~
Location
State NC
County Mecklenburg
Zoning R4
Rooms
Main Level Bedrooms 3
Interior
Interior Features Attic Stairs Pulldown, Cable Prewire, Vaulted Ceiling(s), Walk-In Closet(s)
Heating Central, Natural Gas
Cooling Ceiling Fan(s)
Flooring Carpet, Hardwood, Tile
Fireplaces Type Gas Log, Great Room
Fireplace true
Appliance Dishwasher, Disposal, Dryer, Electric Cooktop, Exhaust Hood, Gas Water Heater, Microwave, Plumbed For Ice Maker, Refrigerator, Washer
Exterior
Exterior Feature In Ground Pool
Garage Spaces 1.0
Fence Fenced
Utilities Available Cable Available, Gas
Roof Type Shingle
Garage true
Building
Lot Description Wooded
Foundation Slab
Sewer Public Sewer
Water City
Architectural Style Transitional
Level or Stories Two
Structure Type Brick Partial, Vinyl
New Construction false
Schools
Elementary Schools Unspecified
Middle Schools Unspecified
High Schools Unspecified
Others
Acceptable Financing Cash, Conventional, FHA, VA Loan
Listing Terms Cash, Conventional, FHA, VA Loan
Special Listing Condition None
Read Less Info
Want to know what your home might be worth? Contact us for a FREE valuation!

Our team is ready to help you sell your home for the highest possible price ASAP
© 2024 Listings courtesy of Canopy MLS as distributed by MLS GRID. All Rights Reserved.
Bought with Kaelani Knutson • JPAR Carolina Living

Helping make real estate simple, fun and stress-free!







