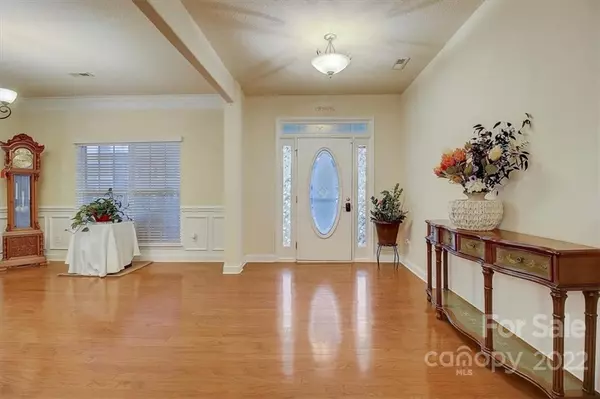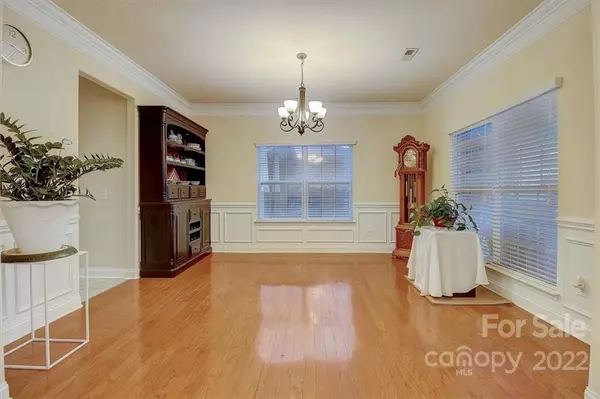$509,300
$515,000
1.1%For more information regarding the value of a property, please contact us for a free consultation.
5 Beds
4 Baths
3,961 SqFt
SOLD DATE : 08/01/2022
Key Details
Sold Price $509,300
Property Type Single Family Home
Sub Type Single Family Residence
Listing Status Sold
Purchase Type For Sale
Square Footage 3,961 sqft
Price per Sqft $128
Subdivision Kingsbridge
MLS Listing ID 3871283
Sold Date 08/01/22
Style Traditional
Bedrooms 5
Full Baths 3
Half Baths 1
Abv Grd Liv Area 3,961
Year Built 2008
Lot Size 7,840 Sqft
Acres 0.18
Property Description
measurements:6/21
This well maintained home sits in the highly sought after Kingsbridge neighborhood of the growing Steele Creek area in Charlotte featuring: 5 large BRs, w Master on Main, Princess Suite on 2nd (great for Guest privacy) & walk-in closets in all 5 BRs -3 1/2 Baths -A SEPARATE Large BONUS Room PLUS a Sizable Loft -Dining Room which can be used as an office -Large but Cozy Great Room w/ gas fireplace -a modern kitchen w separate dining area and breakfast bar plus Walk-in Pantry, Gorgeous ALL SEASONS and Fully Enclosed Sun Room w/ Heat and AC -A HUGE Laundry Room with EXTRA large closet, utility sink, plenty of cabinets & shelves for GREAT storage, 3 Presims Trees that wb ready to pick on 10/15, a Fig Tree..still leaving plenty of yard space for much more! And let's not forget....its' Great Schools, excellent freeway access, AND centrally located to restaurants, shopping, Lake Wylie, Carowinds and freeway access! This GEM will Go FAST-
**MEASUREMENTS RESCHEDULED TO 6/29
Location
State NC
County Mecklenburg
Zoning resident
Rooms
Main Level Bedrooms 1
Interior
Interior Features Attic Walk In, Breakfast Bar, Built-in Features, Cable Prewire, Drop Zone, Garden Tub, Kitchen Island, Open Floorplan, Storage, Tray Ceiling(s), Walk-In Closet(s), Walk-In Pantry
Heating Central, Forced Air, Natural Gas
Cooling Ceiling Fan(s)
Flooring Carpet, Tile, Vinyl, Wood
Fireplaces Type Gas Log, Gas Vented
Fireplace true
Appliance Convection Oven, Dishwasher, Electric Cooktop, Electric Oven, Electric Water Heater
Exterior
Exterior Feature In-Ground Irrigation
Garage Spaces 2.0
Fence Fenced
Utilities Available Cable Available
Parking Type Attached Garage
Garage true
Building
Lot Description Cleared, Orchard(s), Wooded
Foundation Slab
Sewer Public Sewer
Water City
Architectural Style Traditional
Level or Stories Two
Structure Type Brick Partial, Vinyl
New Construction false
Schools
Elementary Schools Unspecified
Middle Schools Unspecified
High Schools Unspecified
Others
Restrictions N/A,Subdivision
Acceptable Financing Cash, Conventional
Listing Terms Cash, Conventional
Special Listing Condition None
Read Less Info
Want to know what your home might be worth? Contact us for a FREE valuation!

Our team is ready to help you sell your home for the highest possible price ASAP
© 2024 Listings courtesy of Canopy MLS as distributed by MLS GRID. All Rights Reserved.
Bought with Laurie Youngblood • Wilkinson ERA Real Estate

Helping make real estate simple, fun and stress-free!







