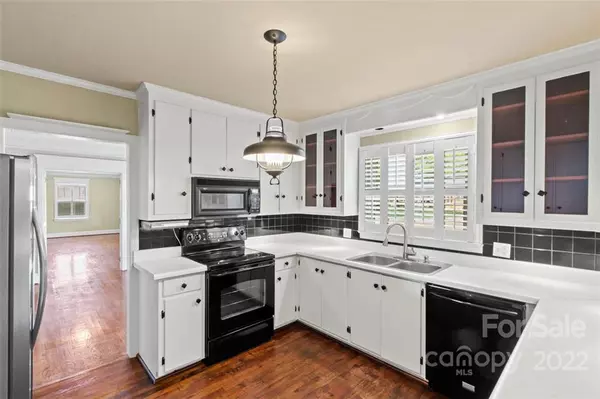$339,900
$339,900
For more information regarding the value of a property, please contact us for a free consultation.
3 Beds
2 Baths
2,474 SqFt
SOLD DATE : 08/01/2022
Key Details
Sold Price $339,900
Property Type Single Family Home
Sub Type Single Family Residence
Listing Status Sold
Purchase Type For Sale
Square Footage 2,474 sqft
Price per Sqft $137
Subdivision Roland Park
MLS Listing ID 3871343
Sold Date 08/01/22
Style Traditional
Bedrooms 3
Full Baths 2
Construction Status Completed
Abv Grd Liv Area 2,474
Year Built 1952
Lot Size 0.460 Acres
Acres 0.46
Property Description
This gorgeous mid-century home in Gastonia awaits its new owners. Living space is abundant on the first floor with a living room, family room, kitchen, formal dining room, 3 bedrooms and 2 full baths. This home also features additional space in a downstairs rec room, laundry, office/flex space and separate entrance.
Enjoy the best of both worlds with mature landscaping on a quiet neighborhood road, yet conveniently located within 2 miles of I-85 and in close proximity to shopping and dining. This home features plenty of parking in the rear of the property and a 2 car garage, which would make a wonderful space for a workshop. Outdoor living abounds with landscaped rock gardens, raised beds, mature shade trees, and an abundance of shrubs and flowers. This home will go fast, don’t miss out!
Location
State NC
County Gaston
Zoning R1
Rooms
Basement Partially Finished
Main Level Bedrooms 3
Interior
Interior Features Cable Prewire
Heating Central, Heat Pump
Cooling Ceiling Fan(s), Heat Pump
Fireplaces Type Living Room, Wood Burning
Fireplace true
Appliance Dishwasher, Exhaust Fan, Gas Water Heater, Microwave, Plumbed For Ice Maker
Exterior
Garage Spaces 2.0
Parking Type Driveway, Attached Garage, Garage Faces Rear
Garage true
Building
Sewer Public Sewer
Water City
Architectural Style Traditional
Level or Stories One and One Half
Structure Type Hardboard Siding
New Construction false
Construction Status Completed
Schools
Elementary Schools Sherwood
Middle Schools Grier
High Schools Ashbrook
Others
Acceptable Financing Cash, Conventional, FHA, VA Loan
Listing Terms Cash, Conventional, FHA, VA Loan
Special Listing Condition None
Read Less Info
Want to know what your home might be worth? Contact us for a FREE valuation!

Our team is ready to help you sell your home for the highest possible price ASAP
© 2024 Listings courtesy of Canopy MLS as distributed by MLS GRID. All Rights Reserved.
Bought with Madison Robinson • Lantern Realty & Development

Helping make real estate simple, fun and stress-free!







