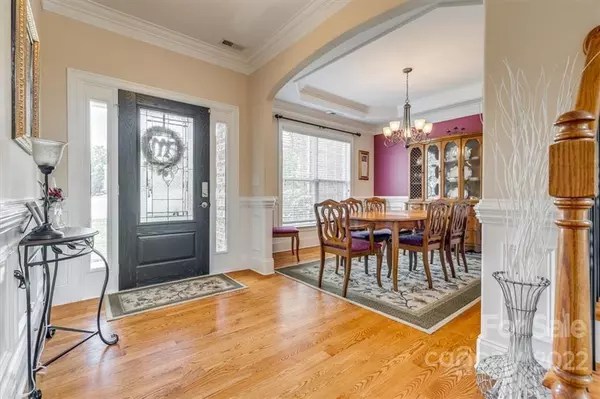$625,000
$610,000
2.5%For more information regarding the value of a property, please contact us for a free consultation.
5 Beds
4 Baths
4,316 SqFt
SOLD DATE : 07/29/2022
Key Details
Sold Price $625,000
Property Type Single Family Home
Sub Type Single Family Residence
Listing Status Sold
Purchase Type For Sale
Square Footage 4,316 sqft
Price per Sqft $144
Subdivision Waterford Glen
MLS Listing ID 3868481
Sold Date 07/29/22
Style Transitional
Bedrooms 5
Full Baths 3
Half Baths 1
Abv Grd Liv Area 2,939
Year Built 2007
Lot Size 0.340 Acres
Acres 0.34
Property Description
Beautiful all brick with complete full basement, lots of storage and many updates. Lower level could be perfect for a mother or father-in-law suite including bedroom with full bath, living and breakfast area, wet bar, & home theater. Large primary bedroom on the main level has a sitting area, John Louis Home closet and luxurious bath. Two story great room has stone fireplace, floor to ceiling windows and open to the kitchen. Three bedrooms, bath and loft could be rec/office/play, your choice upstairs. Some upgrades include fenced back yard, underground drain lines for downspouts, deck is Trex boards & Fiberon railings and has a remote yawning. Gutter guards on all gutters, Pex plumbing and manifold in mechanical room, two new Ruud HVAC units and many more extras! A must see!!
Location
State SC
County York
Zoning PUD
Rooms
Basement Basement, Finished
Main Level Bedrooms 1
Interior
Interior Features Attic Stairs Pulldown, Cable Prewire, Garden Tub, Kitchen Island, Pantry
Heating Central
Cooling Ceiling Fan(s)
Flooring Carpet, Tile, Wood
Fireplaces Type Gas Log, Great Room
Fireplace true
Appliance Dishwasher, Disposal, Electric Cooktop, Exhaust Hood, Gas Water Heater, Microwave, Plumbed For Ice Maker, Self Cleaning Oven
Exterior
Exterior Feature Hot Tub
Garage Spaces 2.0
Fence Fenced
View Golf Course
Roof Type Shingle
Parking Type Attached Garage
Garage true
Building
Lot Description Cul-De-Sac, Wooded, Wooded
Sewer Public Sewer
Water City
Architectural Style Transitional
Level or Stories Two
Structure Type Brick Full
New Construction false
Schools
Elementary Schools Independence
Middle Schools Castle Heights
High Schools Rock Hill
Others
Acceptable Financing Cash, Conventional
Listing Terms Cash, Conventional
Special Listing Condition None
Read Less Info
Want to know what your home might be worth? Contact us for a FREE valuation!

Our team is ready to help you sell your home for the highest possible price ASAP
© 2024 Listings courtesy of Canopy MLS as distributed by MLS GRID. All Rights Reserved.
Bought with Candice Marks • Legacy Dream Homes LLC

Helping make real estate simple, fun and stress-free!







