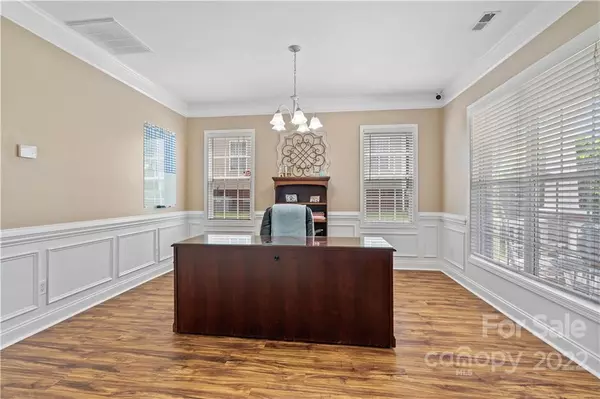$475,000
$475,000
For more information regarding the value of a property, please contact us for a free consultation.
5 Beds
4 Baths
3,171 SqFt
SOLD DATE : 07/22/2022
Key Details
Sold Price $475,000
Property Type Single Family Home
Sub Type Single Family Residence
Listing Status Sold
Purchase Type For Sale
Square Footage 3,171 sqft
Price per Sqft $149
Subdivision Reflection Park
MLS Listing ID 3873577
Sold Date 07/22/22
Style Traditional
Bedrooms 5
Full Baths 3
Half Baths 1
HOA Fees $21/ann
HOA Y/N 1
Abv Grd Liv Area 3,171
Year Built 2002
Lot Size 0.290 Acres
Acres 0.29
Property Description
Welcome to this well-maintained 5 bed/3.5 bath w/ oversized loft that overlooks the great room. Home is located in the highly sought after Reflection Park subdivision. Enter into an airy 2 story open foyer w/ newly installed LVP flooring that leads into the 2 story great room w/ gas log fireplace and custom made live-edge mantel made from Black Cherry wood. Shiplap wall extends to both stories. PRIMARY BEDROOM on MAIN includes a large ensuite & walk-in closet. Spacious kitchen w/ new granite counters, backsplash & sink- Aug. '21, stainless steel appliances- May '20, dining area with bayed window, formal dining room, laundry room, & half bath. UPGRADED flooring replaced upstairs- Sept. '20. Upstairs you will find 4 more bedrooms w/ spacious closets, 2 bathrooms and loft. Backyard offers an extended patio, pergola, and backs up to the woods. Home is complete w/ newer ROOF, paint and main HVAC. Agent has extensive list of improvements. Community offers a pool, clubhouse, & playground.
Location
State SC
County York
Zoning SFR
Rooms
Main Level Bedrooms 1
Interior
Interior Features Attic Stairs Pulldown, Cable Prewire, Open Floorplan, Pantry, Walk-In Closet(s), Walk-In Pantry
Heating Central, Forced Air, Natural Gas
Cooling Ceiling Fan(s)
Flooring Carpet, Tile, Vinyl
Fireplaces Type Gas, Gas Log, Great Room
Fireplace true
Appliance Dishwasher, Disposal, Electric Range, Gas Water Heater, Microwave, Plumbed For Ice Maker
Exterior
Exterior Feature In-Ground Irrigation
Garage Spaces 2.0
Community Features Clubhouse, Outdoor Pool, Playground, Street Lights
Roof Type Shingle
Parking Type Driveway, Attached Garage, Garage Door Opener, Keypad Entry
Garage true
Building
Lot Description Wooded, Wooded
Foundation Slab
Sewer Public Sewer
Water City
Architectural Style Traditional
Level or Stories Two
Structure Type Brick Partial,Vinyl
New Construction false
Schools
Elementary Schools Old Pointe
Middle Schools Rawlinson Road
High Schools Northwestern
Others
HOA Name Red Rock Management
Restrictions N/A,Subdivision
Acceptable Financing Cash, Conventional, FHA, VA Loan
Listing Terms Cash, Conventional, FHA, VA Loan
Special Listing Condition None
Read Less Info
Want to know what your home might be worth? Contact us for a FREE valuation!

Our team is ready to help you sell your home for the highest possible price ASAP
© 2024 Listings courtesy of Canopy MLS as distributed by MLS GRID. All Rights Reserved.
Bought with Sarah McCain Grant • Allen Tate Realtors - RH

Helping make real estate simple, fun and stress-free!







