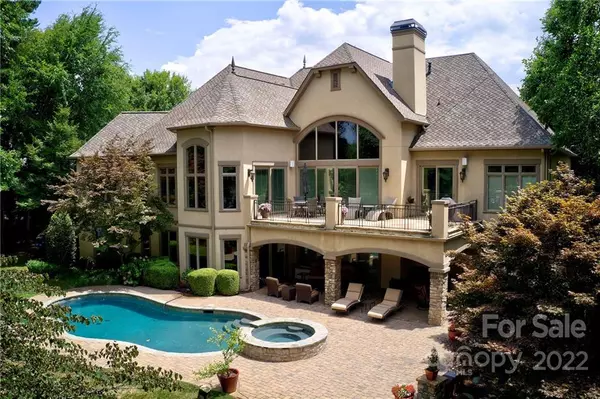$2,999,000
$2,999,000
For more information regarding the value of a property, please contact us for a free consultation.
4 Beds
5 Baths
6,023 SqFt
SOLD DATE : 07/28/2022
Key Details
Sold Price $2,999,000
Property Type Single Family Home
Sub Type Single Family Residence
Listing Status Sold
Purchase Type For Sale
Square Footage 6,023 sqft
Price per Sqft $497
Subdivision The Point
MLS Listing ID 3762290
Sold Date 07/28/22
Style Transitional
Bedrooms 4
Full Baths 4
Half Baths 1
Construction Status Completed
HOA Fees $68
HOA Y/N 1
Abv Grd Liv Area 3,080
Year Built 2003
Lot Size 1.052 Acres
Acres 1.052
Lot Dimensions 118'x316'x217'x285'
Property Description
Beautifully crafted Simonini waterfront home w/views of the 13th hole of TNGCC! 2 story Great Room w/fireplace offers lovely Lake Norman views & access to the flagstone surfaced terrace (newly refinished). Custom kitchen features uniquely designed cherry cabinets w/a clean & timeless design. SS appliances include 6 burner Wolf cooktop w/vent hood, double Wolf wall ovens, Asko Dishwasher & New GE Monogram refrigerator. Wet bar w/wine cooler leads to dining room. Owner's suite on the main w/access to the terrace & lake views. Owner's bath w/custom stain glass window. Custom designed & crafted railings. Lake level has 2 BR's plus an exercise/flex room, office & open recreation/media (w/projector & drop down screen)/billiards room. Stone fireplace w/free form hearth. Chicago style bar made of Brazilian Mahogany. Climate controlled wine cellar holds 800-900 bottles. Elevator shaft in place. Private pier with lift. Pool & spa with new motor & filter.
Location
State NC
County Iredell
Zoning R20
Body of Water Lake Norman
Rooms
Basement Basement
Main Level Bedrooms 2
Interior
Interior Features Breakfast Bar, Cable Prewire, Kitchen Island, Open Floorplan, Pantry, Split Bedroom, Walk-In Closet(s), Walk-In Pantry, Whirlpool
Heating Central, Forced Air, Natural Gas, Zoned
Cooling Ceiling Fan(s), Zoned
Flooring Carpet, Tile, Wood
Fireplaces Type Gas, Gas Log, Gas Vented, Great Room, Recreation Room
Fireplace true
Appliance Bar Fridge, Dishwasher, Disposal, Double Oven, Exhaust Hood, Gas Cooktop, Gas Water Heater, Microwave, Wall Oven, Wine Refrigerator
Exterior
Exterior Feature In-Ground Irrigation, In Ground Pool
Garage Spaces 3.0
Fence Fenced
Community Features Clubhouse, Fitness Center, Golf, Outdoor Pool, Playground, Recreation Area, Sidewalks, Street Lights, Tennis Court(s), Walking Trails
Utilities Available Cable Available, Gas
Waterfront Description Boat Lift, Dock, Lake, Pier
View Golf Course
Roof Type Composition
Parking Type Attached Garage, Garage Door Opener, Garage Faces Side
Garage true
Building
Lot Description Waterfront
Builder Name Simonini
Sewer Septic Installed
Water Community Well
Architectural Style Transitional
Level or Stories One
Structure Type Hard Stucco, Stone
New Construction false
Construction Status Completed
Schools
Elementary Schools Woodland Heights
Middle Schools Woodland Heights
High Schools Lake Norman
Others
HOA Name Hawthorne Management
Restrictions Architectural Review,Square Feet
Acceptable Financing Cash, Conventional
Listing Terms Cash, Conventional
Special Listing Condition None
Read Less Info
Want to know what your home might be worth? Contact us for a FREE valuation!

Our team is ready to help you sell your home for the highest possible price ASAP
© 2024 Listings courtesy of Canopy MLS as distributed by MLS GRID. All Rights Reserved.
Bought with Lisette Missler • Century 21 Lawrie Lawrence

Helping make real estate simple, fun and stress-free!







