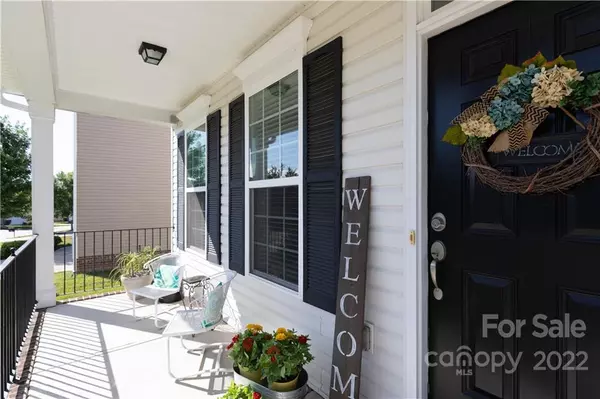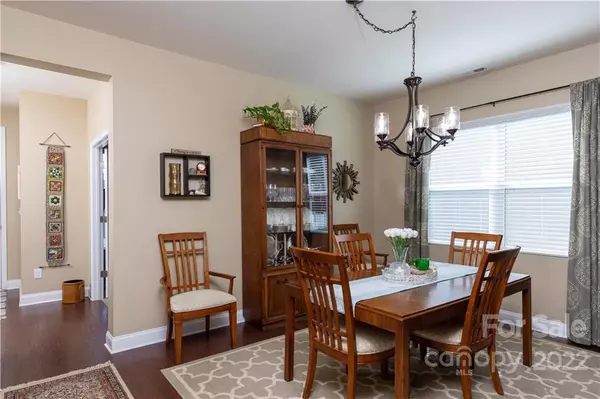$441,000
$440,000
0.2%For more information regarding the value of a property, please contact us for a free consultation.
4 Beds
3 Baths
2,829 SqFt
SOLD DATE : 07/26/2022
Key Details
Sold Price $441,000
Property Type Single Family Home
Sub Type Single Family Residence
Listing Status Sold
Purchase Type For Sale
Square Footage 2,829 sqft
Price per Sqft $155
Subdivision Norwood Ridge
MLS Listing ID 3876238
Sold Date 07/26/22
Style Traditional
Bedrooms 4
Full Baths 2
Half Baths 1
HOA Fees $52/ann
HOA Y/N 1
Abv Grd Liv Area 2,829
Year Built 2014
Lot Size 8,276 Sqft
Acres 0.19
Property Description
Welcome home to this beautiful home in Norwood Ridge with a great open floor plan! The main level features a private office, dining room, updated half bath and kitchen with a work island, breakfast bar and walk-in pantry! Upstairs you will find a huge loft as well as 4 bedrooms and the laundry room! The primary suite features dual sinks, a garden tub, separate shower and a walk-in closet. HVAC was just replaced in 2020! Spend your summers at the neighborhood pool and playground! All this and easy access to I-77, restaurants and shopping!
Location
State SC
County York
Zoning PUD
Interior
Interior Features Attic Other, Breakfast Bar, Garden Tub, Kitchen Island, Open Floorplan, Walk-In Closet(s), Walk-In Pantry
Heating Central, Electric, Forced Air
Cooling Ceiling Fan(s)
Flooring Carpet, Vinyl, Wood
Fireplaces Type Gas Log, Great Room
Fireplace true
Appliance Dishwasher, Disposal, Electric Oven, Electric Range, Gas Water Heater, Microwave
Exterior
Exterior Feature In-Ground Irrigation
Garage Spaces 2.0
Community Features Outdoor Pool, Playground, Sidewalks
Parking Type Driveway, Attached Garage
Garage true
Building
Foundation Crawl Space
Sewer Public Sewer
Water City
Architectural Style Traditional
Level or Stories Two
Structure Type Vinyl
New Construction false
Schools
Elementary Schools India Hook
Middle Schools Dutchman Creek
High Schools Rock Hill
Others
HOA Name Association Management Group
Acceptable Financing Cash, Conventional, VA Loan
Listing Terms Cash, Conventional, VA Loan
Special Listing Condition None
Read Less Info
Want to know what your home might be worth? Contact us for a FREE valuation!

Our team is ready to help you sell your home for the highest possible price ASAP
© 2024 Listings courtesy of Canopy MLS as distributed by MLS GRID. All Rights Reserved.
Bought with Daneel Blair • EXP Realty LLC Fort Mill

Helping make real estate simple, fun and stress-free!







