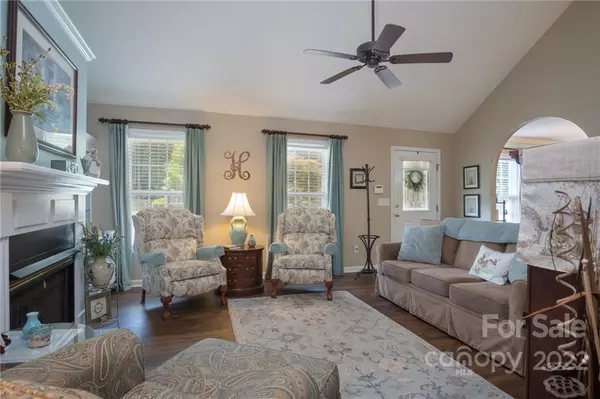$330,000
$325,000
1.5%For more information regarding the value of a property, please contact us for a free consultation.
3 Beds
2 Baths
1,505 SqFt
SOLD DATE : 07/26/2022
Key Details
Sold Price $330,000
Property Type Single Family Home
Sub Type Single Family Residence
Listing Status Sold
Purchase Type For Sale
Square Footage 1,505 sqft
Price per Sqft $219
Subdivision The Crossing
MLS Listing ID 3874692
Sold Date 07/26/22
Style Ranch
Bedrooms 3
Full Baths 2
Abv Grd Liv Area 1,505
Year Built 2001
Lot Size 0.255 Acres
Acres 0.255
Lot Dimensions 74x150
Property Description
Start checking off your wish list when you enter this warm and cozy home! Featuring three bedrooms and two baths, this one-owner home has been meticulously maintained. The family room features a gas fireplace (with custom-built bookcases on each side) and luxury vinyl plank flooring. Enjoy the openness of the kitchen and dining area with tile flooring and bar seating area – all perfect for entertaining. The primary bedroom is spacious with trey ceiling, updated carpet, walk-in closet, and private bath with specialized walk-in shower! Two additional bedrooms share a full bath. Enjoy your morning coffee on the deck protected by the motorized awning with remote control, while overlooking the beautifully manicured backyard - including a firepit area and a spacious storage building. Beautifully painted throughout, this home has so much to offer new owners, including a water softener system, irrigation, and fenced in yard. Located close to schools, this one will not disappoint!
Location
State SC
County York
Zoning SF-3
Rooms
Main Level Bedrooms 3
Interior
Interior Features Attic Stairs Pulldown, Cable Prewire, Pantry, Split Bedroom, Tray Ceiling(s), Vaulted Ceiling(s), Walk-In Closet(s)
Heating Central, Forced Air, Natural Gas
Cooling Ceiling Fan(s)
Flooring Carpet, Tile, Vinyl
Fireplaces Type Family Room, Fire Pit
Fireplace true
Appliance Dishwasher, Electric Range, Gas Water Heater, Microwave, Refrigerator
Exterior
Exterior Feature Fire Pit, In-Ground Irrigation
Fence Fenced
Community Features Sidewalks, Street Lights
Utilities Available Cable Available
Roof Type Shingle
Parking Type Driveway
Building
Lot Description Level
Foundation Crawl Space
Sewer Public Sewer
Water City
Architectural Style Ranch
Level or Stories One
Structure Type Vinyl
New Construction false
Schools
Elementary Schools York Road
Middle Schools Rawlinson Road
High Schools Northwestern
Others
Acceptable Financing Cash, Conventional, VA Loan
Listing Terms Cash, Conventional, VA Loan
Special Listing Condition None
Read Less Info
Want to know what your home might be worth? Contact us for a FREE valuation!

Our team is ready to help you sell your home for the highest possible price ASAP
© 2024 Listings courtesy of Canopy MLS as distributed by MLS GRID. All Rights Reserved.
Bought with Tara Cooke • Hawkins Realty Inc.

Helping make real estate simple, fun and stress-free!







