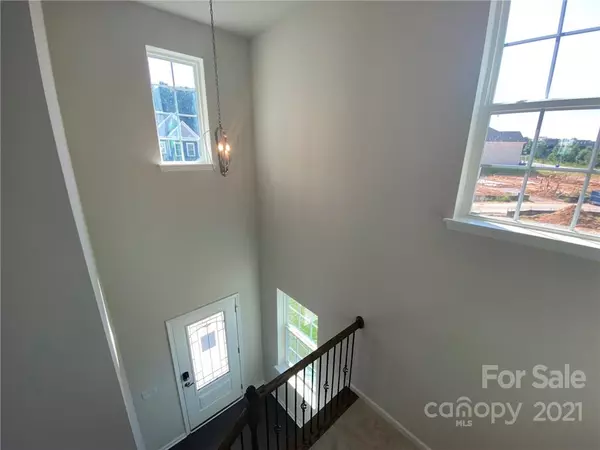$492,999
$497,719
0.9%For more information regarding the value of a property, please contact us for a free consultation.
3 Beds
3 Baths
2,038 SqFt
SOLD DATE : 07/18/2022
Key Details
Sold Price $492,999
Property Type Single Family Home
Sub Type Single Family Residence
Listing Status Sold
Purchase Type For Sale
Square Footage 2,038 sqft
Price per Sqft $241
Subdivision Millbridge
MLS Listing ID 3811272
Sold Date 07/18/22
Style Arts and Crafts
Bedrooms 3
Full Baths 2
Half Baths 1
Construction Status Under Construction
HOA Fees $37
HOA Y/N 1
Abv Grd Liv Area 2,038
Year Built 2022
Lot Size 10,454 Sqft
Acres 0.24
Property Description
Come see this beautiful 2 story home in the highly sought after MIllbridge Community in Waxhaw. It has an unfinished basement that could add an additional 1,000 sq ft. This amenity rich Community is amazing with lazy river, full time amenities coordinator, multiple pools, tennis/pickle ball courts, full size gym, basketball court, miles of walking trails, and beautiful cafe. The true leader in the CONNECTED HOME, we include Wi-fi certification ( future ready), a home automation package. With our signature "Everything's Included" program, your home will have all the bells and whistles! MillBridge is a lifestyle community only 1.5 miles away from beautiful downtown Waxhaw!!!!
Location
State NC
County Union
Zoning RES
Rooms
Basement Basement
Interior
Interior Features Attic Stairs Pulldown, Cable Prewire, Kitchen Island, Pantry, Walk-In Closet(s)
Heating Central, Forced Air, Natural Gas, Zoned
Cooling Zoned
Fireplace false
Appliance Dishwasher, Disposal, Electric Water Heater, Gas Range, Microwave, Plumbed For Ice Maker
Exterior
Garage Spaces 2.0
Community Features Clubhouse, Fitness Center, Outdoor Pool, Playground, Recreation Area, Sidewalks, Street Lights, Tennis Court(s), Walking Trails
Roof Type Shingle
Parking Type Attached Garage, Garage Door Opener
Garage true
Building
Lot Description Wooded
Builder Name Lennar
Sewer County Sewer
Water County Water
Architectural Style Arts and Crafts
Level or Stories Two
Structure Type Brick Partial, Fiber Cement, Stone Veneer
New Construction true
Construction Status Under Construction
Schools
Elementary Schools Waxhaw
Middle Schools Parkwood
High Schools Parkwood
Others
HOA Name Hawthorne
Acceptable Financing Cash, Conventional, FHA, VA Loan
Listing Terms Cash, Conventional, FHA, VA Loan
Special Listing Condition None
Read Less Info
Want to know what your home might be worth? Contact us for a FREE valuation!

Our team is ready to help you sell your home for the highest possible price ASAP
© 2024 Listings courtesy of Canopy MLS as distributed by MLS GRID. All Rights Reserved.
Bought with Brian Boger • Keller Williams Ballantyne Area

Helping make real estate simple, fun and stress-free!







