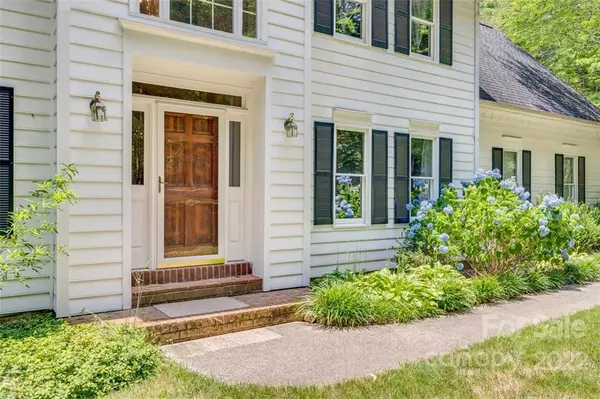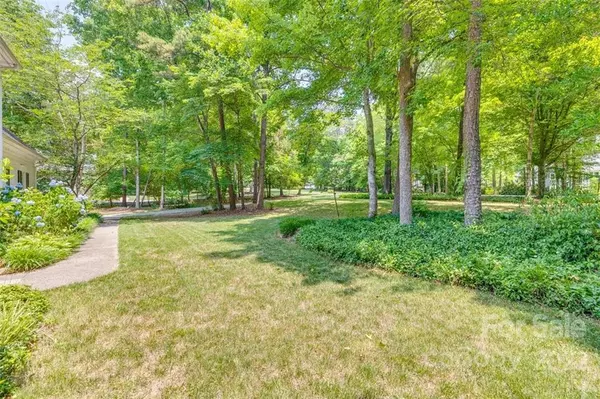$651,000
$599,000
8.7%For more information regarding the value of a property, please contact us for a free consultation.
4 Beds
3 Baths
2,681 SqFt
SOLD DATE : 07/15/2022
Key Details
Sold Price $651,000
Property Type Single Family Home
Sub Type Single Family Residence
Listing Status Sold
Purchase Type For Sale
Square Footage 2,681 sqft
Price per Sqft $242
Subdivision Wedgewood
MLS Listing ID 3871823
Sold Date 07/15/22
Style Traditional
Bedrooms 4
Full Baths 2
Half Baths 1
Abv Grd Liv Area 2,681
Year Built 1990
Lot Size 0.920 Acres
Acres 0.92
Lot Dimensions 143x302x142x301
Property Description
Nestled on a tranquil picturesque acre, this welcoming home is exactly what you’ve been looking for! You’ll be greeted by a two-story foyer anchored by a trendy living room on one side, and a charming dining room on the other with an arched doorway. Butler’s pantry with leathered granite countertops leads into a spacious kitchen with new smart appliances, including a breakfast room & island that overlook the most amazing backyard you can imagine!. The kitchen opens directly to a large family room with direct access to a charming screened patio giving you even more access to the spectacular outdoor living space. Beautiful oak hardwoods grace the well-laid-out floor plan. This home has been loved, new countertops, new vapor barrier, sump pump, and dehumidifier are complete. This house has it all! The cozy fire pit area in the back with swings & log seating is an entertainer’s dream! Highly sought-after Weddington schools are just steps away! No HOA & low Union County taxes!
Location
State NC
County Union
Zoning RES
Interior
Interior Features Garden Tub, Kitchen Island, Pantry
Heating Central, Forced Air, Natural Gas
Cooling Ceiling Fan(s)
Flooring Carpet, Wood
Fireplaces Type Den, Fire Pit, Wood Burning
Fireplace true
Appliance Dishwasher, Disposal, Electric Cooktop, Electric Water Heater, Plumbed For Ice Maker
Exterior
Exterior Feature Fire Pit
Garage Spaces 2.0
Fence Fenced
Utilities Available Cable Available
Roof Type Shingle
Parking Type Attached Garage, Garage Door Opener, Garage Faces Side, Keypad Entry
Garage true
Building
Lot Description Level, Private, Wooded, Views
Foundation Crawl Space
Sewer Septic Installed
Water Well
Architectural Style Traditional
Level or Stories Two
Structure Type Hardboard Siding
New Construction false
Schools
Elementary Schools Weddington
Middle Schools Weddington
High Schools Weddington
Others
Acceptable Financing Cash, Conventional, Exchange
Listing Terms Cash, Conventional, Exchange
Special Listing Condition None
Read Less Info
Want to know what your home might be worth? Contact us for a FREE valuation!

Our team is ready to help you sell your home for the highest possible price ASAP
© 2024 Listings courtesy of Canopy MLS as distributed by MLS GRID. All Rights Reserved.
Bought with Tara Ward • Coldwell Banker Realty

Helping make real estate simple, fun and stress-free!







