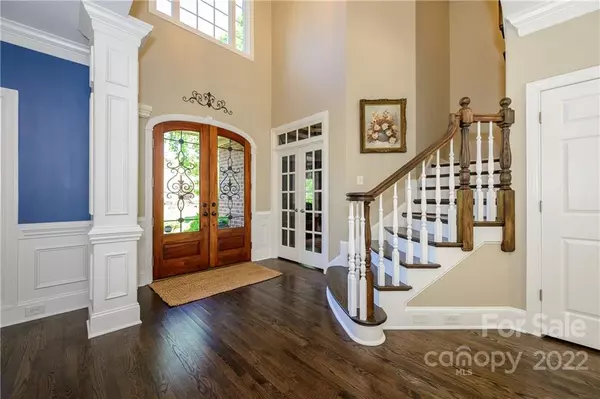$1,225,000
$1,150,000
6.5%For more information regarding the value of a property, please contact us for a free consultation.
4 Beds
5 Baths
5,654 SqFt
SOLD DATE : 07/20/2022
Key Details
Sold Price $1,225,000
Property Type Single Family Home
Sub Type Single Family Residence
Listing Status Sold
Purchase Type For Sale
Square Footage 5,654 sqft
Price per Sqft $216
Subdivision Huntington Farms
MLS Listing ID 3855651
Sold Date 07/20/22
Style Traditional
Bedrooms 4
Full Baths 4
Half Baths 1
HOA Fees $16/ann
HOA Y/N 1
Abv Grd Liv Area 4,850
Year Built 2003
Lot Size 1.100 Acres
Acres 1.1
Property Description
Prepared to be WOWed by this private estate home. Enter an open and spacious grand entry hall and look through the great room to a gorgeous back yard oasis. Large recently remodeled chefs kitchen with Thermador and Bosch appliances and large island perfect for gathering around. Main level primary bedroom features a private entry to the back porch and newly remodeled bath. Main level in-law suite features front & back private entrances with sitting room, bedroom, bathroom, walk in closet and kitchen over looking the pool. Bedroom is not listed in first floor bed count. There are three bedrooms upstairs, one ensuite bathroom, other has jack&jill. There is also a large bonus room nestled away. Enjoy the saltwater pool and hot tub looking out on a very private wooded lot. This home is on well with an irrigation well. Crawl space is labeled as unfinished basement on floor plan with outside entrance- room for lawn equipment. Home is convenient to shopping and schools.
Location
State SC
County York
Zoning RC-I
Rooms
Main Level Bedrooms 1
Interior
Interior Features Attic Stairs Fixed, Kitchen Island, Open Floorplan, Tray Ceiling(s), Vaulted Ceiling(s), Walk-In Closet(s)
Heating Central, Forced Air, Natural Gas
Cooling Ceiling Fan(s)
Flooring Carpet, Tile, Wood
Fireplaces Type Fire Pit, Gas Log, Great Room
Fireplace true
Appliance Bar Fridge, Dishwasher, Double Oven, Gas Cooktop, Gas Water Heater, Microwave, Refrigerator, Wall Oven
Exterior
Exterior Feature Fire Pit, In-Ground Irrigation, In Ground Pool, Storage
Garage Spaces 2.0
Fence Fenced
Roof Type Shingle
Parking Type Attached Garage, Garage Faces Side, Parking Space(s)
Garage true
Building
Lot Description Level, Private, Wooded
Foundation Crawl Space
Sewer Septic Installed
Water Well
Architectural Style Traditional
Level or Stories Two
Structure Type Brick Full, Stone Veneer
New Construction false
Schools
Elementary Schools Dobys Bridge
Middle Schools Unspecified
High Schools Catawba Ridge
Others
HOA Name Huntington Farms HOA
Restrictions Architectural Review,No Representation
Acceptable Financing Cash, Conventional
Listing Terms Cash, Conventional
Special Listing Condition Relocation
Read Less Info
Want to know what your home might be worth? Contact us for a FREE valuation!

Our team is ready to help you sell your home for the highest possible price ASAP
© 2024 Listings courtesy of Canopy MLS as distributed by MLS GRID. All Rights Reserved.
Bought with Scott Byerly • RE/MAX Executive

Helping make real estate simple, fun and stress-free!







