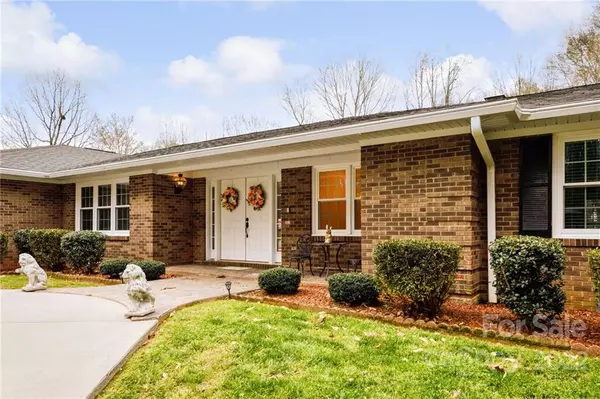$589,900
$589,900
For more information regarding the value of a property, please contact us for a free consultation.
5 Beds
5 Baths
3,619 SqFt
SOLD DATE : 07/15/2022
Key Details
Sold Price $589,900
Property Type Single Family Home
Sub Type Single Family Residence
Listing Status Sold
Purchase Type For Sale
Square Footage 3,619 sqft
Price per Sqft $163
Subdivision Sapona Country Club
MLS Listing ID 3861196
Sold Date 07/15/22
Bedrooms 5
Full Baths 4
Half Baths 1
Abv Grd Liv Area 1,869
Year Built 1978
Lot Size 0.480 Acres
Acres 0.48
Property Description
Just down the street from beautiful Sapona Country Club, sits your forever home! Custom hardwood floors greet you as soon as you enter. The living room is the perfect space to enjoy family time with enough room for everyone! Wonderful kitchen with custom built cabinets, amazing island, and a breakfast area! Large primary bedroom and bathroom, second bedroom, full bath, laundry room, half bath and dining room all complete the main floor! Then walk downstairs for more! This fully furnished basement includes its own primary suite, living room, kitchen, laundry room, dining room, 2 more bedrooms and another full bath! To top it all off, most of the furnishings are included!! This home is a must see! HOA is optional. Country Club membership can include golf, pool and tennis court usage. Included is parcel 11344B00E0003A, which is .16 acres.
Location
State NC
County Davidson
Zoning RS
Rooms
Basement Basement, Exterior Entry, Finished, Interior Entry
Main Level Bedrooms 2
Interior
Interior Features Garden Tub, Kitchen Island, Walk-In Closet(s)
Heating Heat Pump
Cooling Heat Pump
Fireplaces Type Fire Pit
Appliance Dishwasher, Dryer, Electric Cooktop, Electric Water Heater, Exhaust Hood, Microwave, Oven, Refrigerator, Wall Oven, Washer
Exterior
Exterior Feature Fire Pit
Garage Spaces 2.0
Parking Type Attached Garage, Garage Faces Side
Garage true
Building
Lot Description Sloped
Sewer Septic Installed
Water City
Level or Stories One
Structure Type Brick Full
New Construction false
Schools
Elementary Schools Unspecified
Middle Schools Unspecified
High Schools Unspecified
Others
Restrictions Deed
Acceptable Financing Cash, Conventional
Listing Terms Cash, Conventional
Special Listing Condition None
Read Less Info
Want to know what your home might be worth? Contact us for a FREE valuation!

Our team is ready to help you sell your home for the highest possible price ASAP
© 2024 Listings courtesy of Canopy MLS as distributed by MLS GRID. All Rights Reserved.
Bought with Non Member • MLS Administration

Helping make real estate simple, fun and stress-free!







