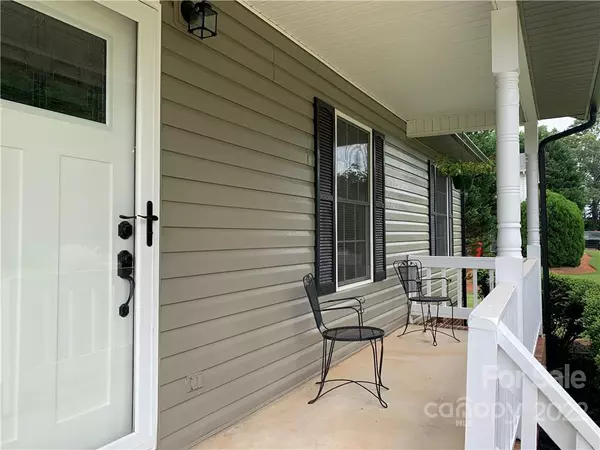$284,900
$284,900
For more information regarding the value of a property, please contact us for a free consultation.
3 Beds
2 Baths
1,145 SqFt
SOLD DATE : 07/11/2022
Key Details
Sold Price $284,900
Property Type Single Family Home
Sub Type Single Family Residence
Listing Status Sold
Purchase Type For Sale
Square Footage 1,145 sqft
Price per Sqft $248
Subdivision Country Crossing
MLS Listing ID 3871507
Sold Date 07/11/22
Style Ranch
Bedrooms 3
Full Baths 2
Abv Grd Liv Area 1,145
Year Built 1995
Lot Size 0.523 Acres
Acres 0.523
Property Description
Move in ready!! Beautiful hard to find ranch with split bedroom plan in an excellent neighborhood. This home has recently been renovated with hardwood kitchen cabinets with the soft close feature. Gorgeous quartz counter tops and glass backsplash. Brand new Whirlpool kitchen appliances with factory warranty to go to new owners. The home also has a great covered front porch and a covered rear deck as well.
The primary bedroom has a walk-in closet and an attached bath.
Both bathrooms have tile floors.
The HVAC is brand new as well with factory warranty going to the new owner as well.
There is a detached 2 1/2 car garage in addition to the oversized 1 car garage that is attached to the home
The only way to get a newer home is to have one built
Location
State NC
County Lincoln
Zoning R-SF
Rooms
Main Level Bedrooms 3
Interior
Interior Features Attic Stairs Pulldown, Cable Prewire, Open Floorplan, Split Bedroom, Vaulted Ceiling(s)
Heating Heat Pump
Cooling Ceiling Fan(s), Heat Pump
Flooring Laminate, Tile
Appliance Dishwasher, Electric Oven, Electric Range, Electric Water Heater
Exterior
Roof Type Shingle
Parking Type Attached Garage
Garage true
Building
Lot Description Level
Foundation Crawl Space
Sewer Septic Installed
Water Community Well
Architectural Style Ranch
Level or Stories One
Structure Type Vinyl
New Construction false
Schools
Elementary Schools Childers
Middle Schools West Lincoln
High Schools West Lincoln
Others
Acceptable Financing Conventional
Listing Terms Conventional
Special Listing Condition None
Read Less Info
Want to know what your home might be worth? Contact us for a FREE valuation!

Our team is ready to help you sell your home for the highest possible price ASAP
© 2024 Listings courtesy of Canopy MLS as distributed by MLS GRID. All Rights Reserved.
Bought with Zaviera Miller • NorthGroup Real Estate, Inc.

Helping make real estate simple, fun and stress-free!







