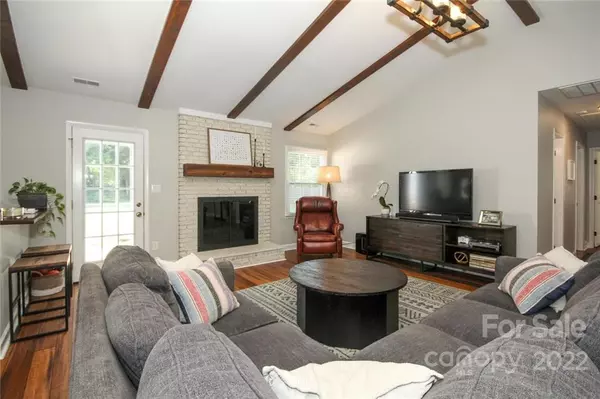$425,000
$390,000
9.0%For more information regarding the value of a property, please contact us for a free consultation.
3 Beds
2 Baths
1,575 SqFt
SOLD DATE : 07/20/2022
Key Details
Sold Price $425,000
Property Type Single Family Home
Sub Type Single Family Residence
Listing Status Sold
Purchase Type For Sale
Square Footage 1,575 sqft
Price per Sqft $269
Subdivision Colony Woods
MLS Listing ID 3875878
Sold Date 07/20/22
Style Transitional
Bedrooms 3
Full Baths 2
HOA Fees $4/ann
HOA Y/N 1
Abv Grd Liv Area 1,575
Year Built 1985
Lot Size 0.310 Acres
Acres 0.31
Lot Dimensions 80 x 146 x 96 x 151
Property Description
Mostly brick ranch with a 16 x 22 detached garage on cul de sac street with only 14 homes! From the entry, walk into a large open family room, dining area and kitchen w/vaulted ceiling. Engineered distressed wood fllooring through-out. Familly room has rear door for access to the patio and private fenced yard. Kitchen features stainless appliances, granite counters, under mount stainless sink, white cabinets w/updated hardware and small breakfast bar (great for a laptop work area). Adjacent to the kitchen is laundry/mud room with custom built-in cabinets, washer/dryer (conveys with home) and convenient side door to the driveway. Primary BR has a remodeled bath-glass door tiled shower, nich vanity, custom mirror with built-in lighting and tiled floor. 2 other bedrooms share a hall bath renovated in 2021 w/ceramic tile tub surround, tile flooring and new vanity. Lighting/plumbing fixtures, paneled interior doors and hardware updated. New Bryant HVAC in 2018, new pex water lines in 2021.
Location
State NC
County Mecklenburg
Zoning R3
Rooms
Main Level Bedrooms 3
Interior
Interior Features Attic Stairs Pulldown, Cable Prewire, Open Floorplan, Vaulted Ceiling(s)
Heating Central, Heat Pump
Cooling Ceiling Fan(s), Heat Pump
Flooring Hardwood, Tile
Fireplaces Type Family Room, Fire Pit, Wood Burning
Fireplace true
Appliance Dishwasher, Disposal, Dryer, Electric Range, Electric Water Heater, Microwave, Self Cleaning Oven, Washer
Exterior
Exterior Feature Fire Pit
Garage Spaces 1.0
Fence Fenced
Roof Type Shingle
Parking Type Detached Garage
Garage true
Building
Lot Description Level
Foundation Slab
Builder Name Trotter
Sewer Public Sewer
Water City
Architectural Style Transitional
Level or Stories One
Structure Type Brick Full, Hardboard Siding
New Construction false
Schools
Elementary Schools Polo Ridge
Middle Schools Jay M. Robinson
High Schools Ardrey Kell
Others
Acceptable Financing Cash, Conventional
Listing Terms Cash, Conventional
Special Listing Condition None
Read Less Info
Want to know what your home might be worth? Contact us for a FREE valuation!

Our team is ready to help you sell your home for the highest possible price ASAP
© 2024 Listings courtesy of Canopy MLS as distributed by MLS GRID. All Rights Reserved.
Bought with Nicole Lopez • Allen Tate SouthPark

Helping make real estate simple, fun and stress-free!







