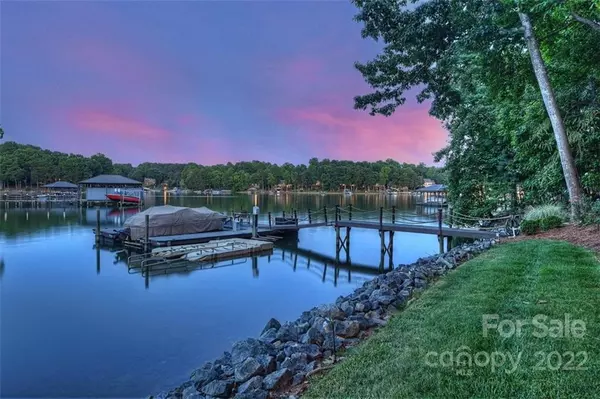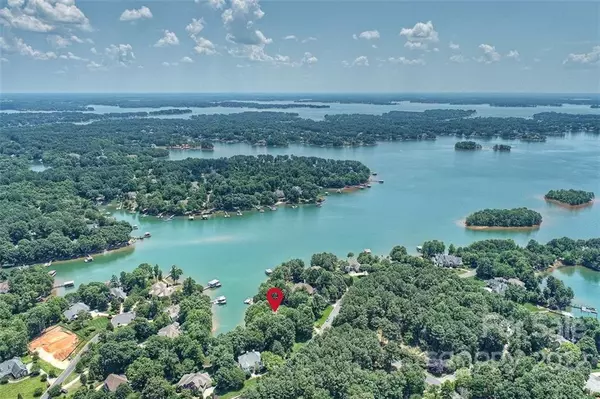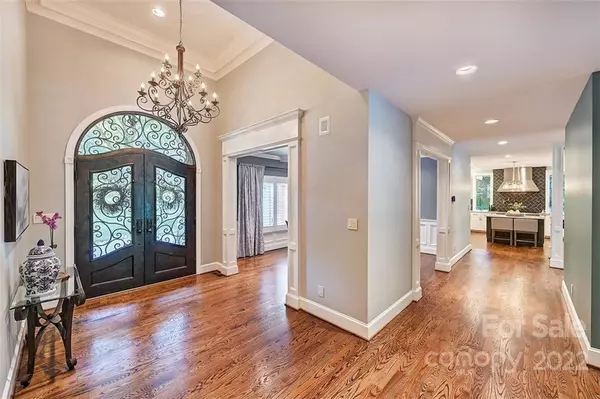$2,350,000
$2,299,900
2.2%For more information regarding the value of a property, please contact us for a free consultation.
4 Beds
5 Baths
5,415 SqFt
SOLD DATE : 07/19/2022
Key Details
Sold Price $2,350,000
Property Type Single Family Home
Sub Type Single Family Residence
Listing Status Sold
Purchase Type For Sale
Square Footage 5,415 sqft
Price per Sqft $433
Subdivision The Harbour At The Pointe
MLS Listing ID 3859905
Sold Date 07/19/22
Bedrooms 4
Full Baths 4
Half Baths 1
HOA Fees $49
HOA Y/N 1
Abv Grd Liv Area 3,843
Year Built 2000
Lot Size 1.060 Acres
Acres 1.06
Property Description
This stunning brick and stone home is located in the custom section of the highly desirable community Harbour at the Pointe. Boasting over an acre of lush grounds, this 3 level waterfront property offers the privacy of a cove with long range lake views. No detail was overlooked in the recently updated Chef’s kitchen - island with seating, custom cabinetry, gleaming quartz countertops, oversized Thermador gas range and hood. Enjoy casual dining in the breakfast area off the kitchen or dine alfresco in the adjoining screened porch or expansive deck. Primary suite on the main level features gleaming hardwoods, vaulted ceiling and lake views. Upper level w/ 3 Bedrooms, 2 full bathrooms, and flex space/office w/ access to private deck. Entertain year round on the lake level complete with 2 billiards/rec areas, great room, wet bar, exercise room, bathroom w/ exterior access and garage/workshop space to store all of your lake gear. Plenty of space to add pool if desired. Newer HVAC and Roof.
Location
State NC
County Iredell
Zoning R20
Body of Water Lake Norman
Rooms
Basement Basement, Basement Shop
Main Level Bedrooms 1
Interior
Interior Features Attic Walk In, Built-in Features, Cable Prewire, Drop Zone, Garden Tub, Kitchen Island, Open Floorplan, Pantry, Tray Ceiling(s), Vaulted Ceiling(s), Walk-In Closet(s), Walk-In Pantry, Wet Bar
Heating Central, Heat Pump, Zoned
Cooling Ceiling Fan(s), Heat Pump, Zoned
Flooring Carpet, Tile, Wood
Fireplaces Type Gas Log, Great Room, Recreation Room
Fireplace true
Appliance Convection Oven, Dishwasher, Disposal, Double Oven, Electric Water Heater, Exhaust Hood, Gas Range, Microwave, Wall Oven, Wine Refrigerator
Exterior
Exterior Feature In-Ground Irrigation
Garage Spaces 2.0
Community Features Clubhouse, Outdoor Pool, Playground, Recreation Area, RV/Boat Storage, Sidewalks, Street Lights, Tennis Court(s)
Utilities Available Cable Available, Wired Internet Available
Waterfront Description Boat Lift, Dock, Lake, Personal Watercraft Lift, Pier
View Water
Roof Type Shingle
Parking Type Attached Garage, Garage Door Opener, Garage Faces Side, Keypad Entry
Garage true
Building
Lot Description Waterfront
Sewer Septic Installed
Water Community Well
Level or Stories Two
Structure Type Brick Full, Stone, Wood
New Construction false
Schools
Elementary Schools Woodland Heights
Middle Schools Woodland Heights
High Schools Lake Norman
Others
HOA Name Hawthorne Mgmt
Restrictions Subdivision
Acceptable Financing Cash, Conventional
Listing Terms Cash, Conventional
Special Listing Condition None
Read Less Info
Want to know what your home might be worth? Contact us for a FREE valuation!

Our team is ready to help you sell your home for the highest possible price ASAP
© 2024 Listings courtesy of Canopy MLS as distributed by MLS GRID. All Rights Reserved.
Bought with Alexandra Lelong • Allen Tate Lake Norman

Helping make real estate simple, fun and stress-free!







