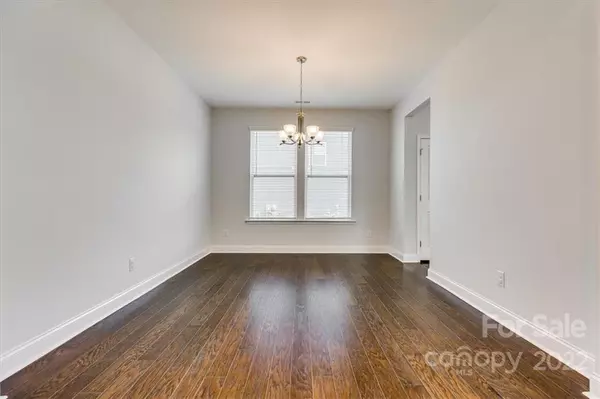$632,000
$624,999
1.1%For more information regarding the value of a property, please contact us for a free consultation.
4 Beds
3 Baths
3,084 SqFt
SOLD DATE : 07/15/2022
Key Details
Sold Price $632,000
Property Type Single Family Home
Sub Type Single Family Residence
Listing Status Sold
Purchase Type For Sale
Square Footage 3,084 sqft
Price per Sqft $204
Subdivision Millbridge
MLS Listing ID 3870044
Sold Date 07/15/22
Style Traditional
Bedrooms 4
Full Baths 3
Construction Status Completed
HOA Fees $37
HOA Y/N 1
Abv Grd Liv Area 3,084
Year Built 2020
Lot Size 10,454 Sqft
Acres 0.24
Lot Dimensions 80x125x90x125
Property Description
Welcome home, where everything is perfect! You will be greeted by beautiful landscaping & a large 1/4 acre lot. Once inside you will quickly discover that there is plenty of space in this immaculate 4-bedroom 3-bathroom home in the highly sought after Millbridge Community. Adorned w/ loads of windows, this light & bright open floor plan is perfect for entertaining. Enjoy morning coffee on the screened porch or beautiful sunroom. With a large bedroom & full bathroom on the main level, your guests will never want to leave. On the second floor you are welcomed w/ a large loft, laundry room & the remaining three bedrooms. The primary bedroom is an absolute oasis w/ a large seating area, spa like bathroom & massive closet space. Each bedroom in this home has a walk in closet allowing for ample storage space. Not a detail was missed w/ upgrades in this home. To name a few: irrigation w/ rain sensor, self cleaning air purifier, whole house water filtration system.See attachment for full list.
Location
State NC
County Union
Zoning R
Rooms
Main Level Bedrooms 1
Interior
Interior Features Breakfast Bar, Kitchen Island, Open Floorplan, Split Bedroom, Tray Ceiling(s), Walk-In Closet(s)
Heating Central, Forced Air, Natural Gas
Flooring Carpet, Tile, Wood
Fireplaces Type Gas Log, Living Room
Fireplace true
Appliance Dishwasher, Disposal, Electric Water Heater, Exhaust Hood, Gas Cooktop, Microwave, Wall Oven
Exterior
Exterior Feature In-Ground Irrigation
Garage Spaces 2.0
Community Features Clubhouse, Fitness Center, Game Court, Outdoor Pool, Playground, Recreation Area, Sidewalks, Sport Court, Street Lights, Walking Trails
Roof Type Shingle
Parking Type Attached Garage
Garage true
Building
Foundation Slab
Builder Name Dan Ryan
Sewer Public Sewer
Water City
Architectural Style Traditional
Level or Stories Two
Structure Type Brick Partial, Fiber Cement
New Construction false
Construction Status Completed
Schools
Elementary Schools Waxhaw
Middle Schools Parkwood
High Schools Parkwood
Others
HOA Name Hawthorne Management
Restrictions Architectural Review,Subdivision
Acceptable Financing Cash, Conventional
Listing Terms Cash, Conventional
Special Listing Condition None
Read Less Info
Want to know what your home might be worth? Contact us for a FREE valuation!

Our team is ready to help you sell your home for the highest possible price ASAP
© 2024 Listings courtesy of Canopy MLS as distributed by MLS GRID. All Rights Reserved.
Bought with Victor Nafatyuk • Cornerstone Realty of the Carolinas

Helping make real estate simple, fun and stress-free!







