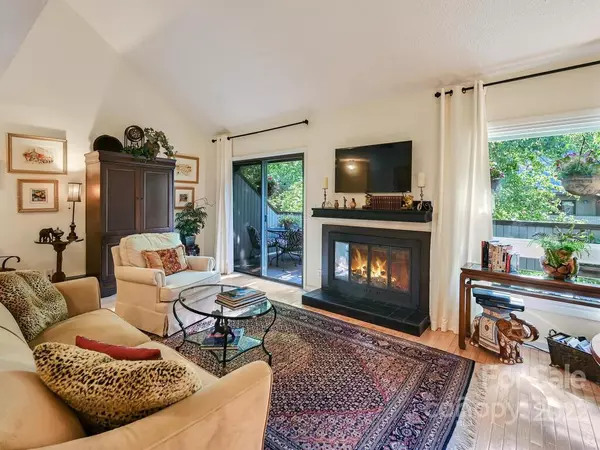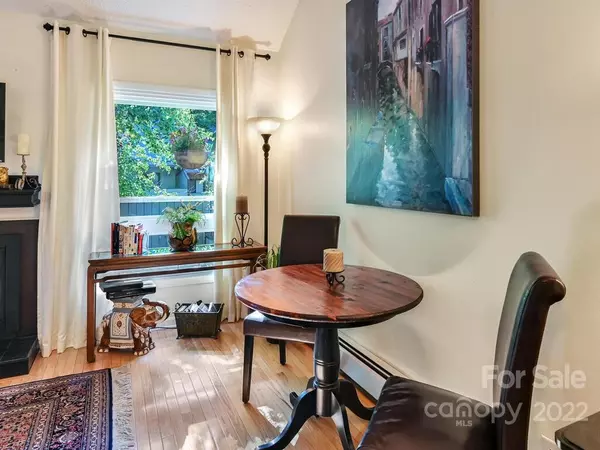$292,000
$300,000
2.7%For more information regarding the value of a property, please contact us for a free consultation.
3 Beds
2 Baths
1,360 SqFt
SOLD DATE : 07/15/2022
Key Details
Sold Price $292,000
Property Type Townhouse
Sub Type Townhouse
Listing Status Sold
Purchase Type For Sale
Square Footage 1,360 sqft
Price per Sqft $214
Subdivision Laurelwood
MLS Listing ID 3871166
Sold Date 07/15/22
Bedrooms 3
Full Baths 2
Construction Status Completed
HOA Fees $340/mo
HOA Y/N 1
Abv Grd Liv Area 1,360
Year Built 1974
Lot Size 1,306 Sqft
Acres 0.03
Property Description
Tri-level townhome in the heart of west Asheville's highly sought after Laurelwood community. This home features two large balconies that are perfect for entertaining, ample storage and effortless convenience to all that Asheville has to offer. The living, kitchen and balcony on the main level make gathering with friends a breeze. The private top floor primary bedroom suite with ensuite bath, walk-in closet and additional loft space (great home office or light-filled artist's studio) is the perfect oasis. Two additional bedrooms with access to a private balcony and full bath are on the middle level. The community pool is just around the corner, and ideal for warm summer days! Perfect for those seeking a lock-and-leave second home or anyone seeking a low maintenance lifestyle.
Location
State NC
County Buncombe
Building/Complex Name Laurelwood
Zoning RM8
Rooms
Basement Basement
Interior
Interior Features Cable Prewire, Drop Zone, Split Bedroom, Vaulted Ceiling(s), Walk-In Closet(s), Walk-In Pantry
Heating Forced Air, Heat Pump, Natural Gas
Cooling Ceiling Fan(s), Heat Pump
Flooring Carpet, Tile, Wood
Fireplaces Type Gas, Living Room
Fireplace true
Appliance Dishwasher, Electric Cooktop, Electric Oven, Exhaust Hood, Gas Water Heater, Refrigerator
Exterior
Exterior Feature Lawn Maintenance, In Ground Pool
Community Features Outdoor Pool, Picnic Area
Utilities Available Cable Available, Gas, Wired Internet Available
Waterfront Description None
Roof Type Metal
Parking Type Carport, Driveway, Parking Space(s)
Building
Foundation Other - See Remarks
Sewer Public Sewer
Water City
Level or Stories Tri-Level
Structure Type Wood
New Construction false
Construction Status Completed
Schools
Elementary Schools Unspecified
Middle Schools Asheville
High Schools Asheville
Others
HOA Name Baldwin Properties
Restrictions Other - See Remarks
Acceptable Financing Cash, Conventional
Listing Terms Cash, Conventional
Special Listing Condition None
Read Less Info
Want to know what your home might be worth? Contact us for a FREE valuation!

Our team is ready to help you sell your home for the highest possible price ASAP
© 2024 Listings courtesy of Canopy MLS as distributed by MLS GRID. All Rights Reserved.
Bought with Megan Shook • Mosaic Community Lifestyle Realty

Helping make real estate simple, fun and stress-free!







