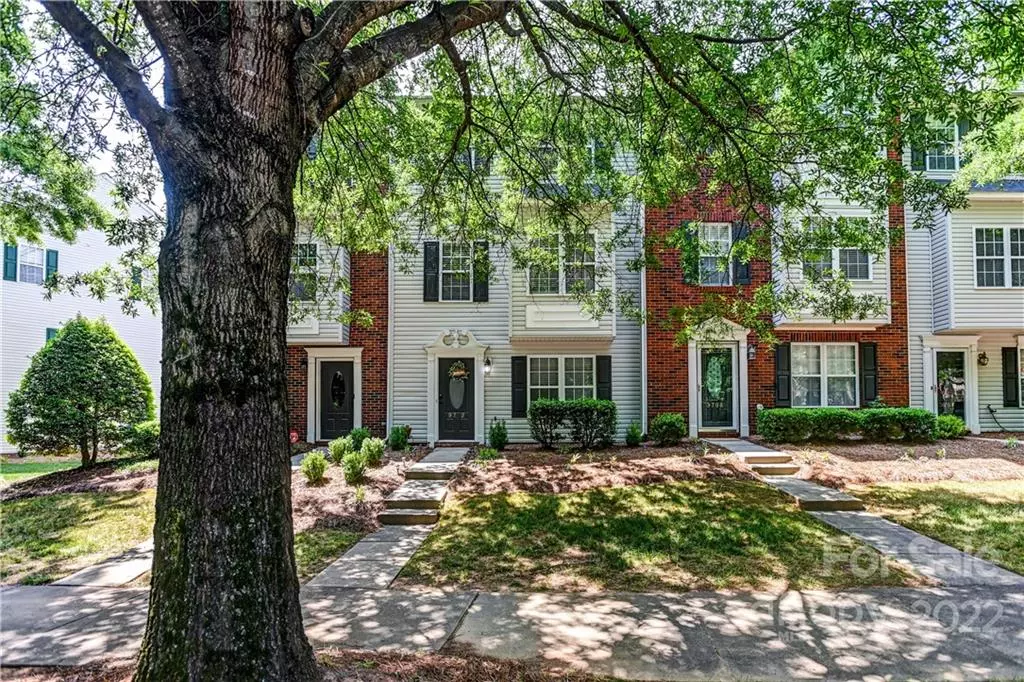$350,000
$340,000
2.9%For more information regarding the value of a property, please contact us for a free consultation.
4 Beds
4 Baths
1,818 SqFt
SOLD DATE : 07/14/2022
Key Details
Sold Price $350,000
Property Type Townhouse
Sub Type Townhouse
Listing Status Sold
Purchase Type For Sale
Square Footage 1,818 sqft
Price per Sqft $192
Subdivision Oakhurst
MLS Listing ID 3861291
Sold Date 07/14/22
Bedrooms 4
Full Baths 3
Half Baths 1
Construction Status Completed
HOA Fees $135/mo
HOA Y/N 1
Abv Grd Liv Area 1,818
Year Built 2000
Lot Size 1,742 Sqft
Acres 0.04
Lot Dimensions 17x46x58x20x57x48
Property Description
UNBEATABLE VALUE for 1800+ SF HOME IN HIGHLY DESIRED OAKHURST COMMUNITY! Tucked away from the bustle of main streets but only steps from restuarants, shops and loads of greenspaces. The interior of this townhome has been freshly painted and newer vinyl plank flooring. The entry level bedroom can be used as a quiet home office, in-law/guest suite or for an income producing roommate. Entertain friends and family with ease on the main level with open access from the kitchen, dining room and living room. Relax outdoors on the private deck overlooking the well manicured common area and gazebo. Private, vaulted primary bedroom on upper level with private bathroom and large closet. 2 additional bedrooms and another full bath also on upper level. Enjoy the neighborhood community pool, playground and park. This prime location also boasts multiple greenway connections linking you by foot or bike to other parts of town. Showings begin Saturday, June 11th.
Location
State NC
County Mecklenburg
Building/Complex Name Oakhurst
Zoning TN
Rooms
Main Level Bedrooms 1
Interior
Heating Central, Forced Air, Natural Gas
Cooling Ceiling Fan(s)
Flooring Carpet, Vinyl
Fireplace false
Appliance Electric Oven, Electric Range, Gas Water Heater
Exterior
Garage Spaces 1.0
Community Features Outdoor Pool, Picnic Area, Playground, Recreation Area, Sidewalks, Sport Court, Street Lights, Walking Trails
Roof Type Composition
Parking Type Attached Garage, Garage Faces Rear, Parking Space(s)
Garage true
Building
Lot Description Level, Wooded
Foundation Slab
Sewer Public Sewer
Water City
Level or Stories Three
Structure Type Vinyl
New Construction false
Construction Status Completed
Schools
Elementary Schools J.V. Washam
Middle Schools Bailey
High Schools William Amos Hough
Others
HOA Name CSI Community Management
Special Listing Condition None
Read Less Info
Want to know what your home might be worth? Contact us for a FREE valuation!

Our team is ready to help you sell your home for the highest possible price ASAP
© 2024 Listings courtesy of Canopy MLS as distributed by MLS GRID. All Rights Reserved.
Bought with Lizz Baxter • Helen Adams Realty

Helping make real estate simple, fun and stress-free!







